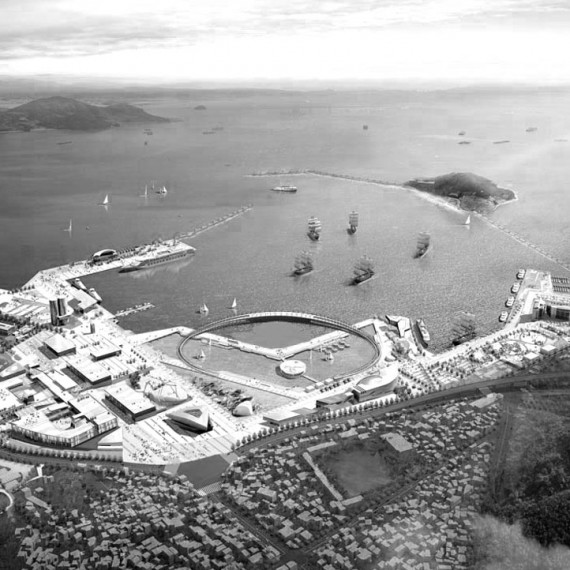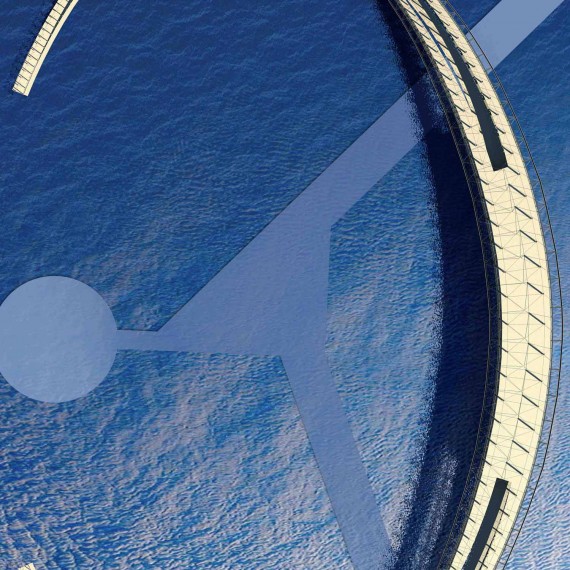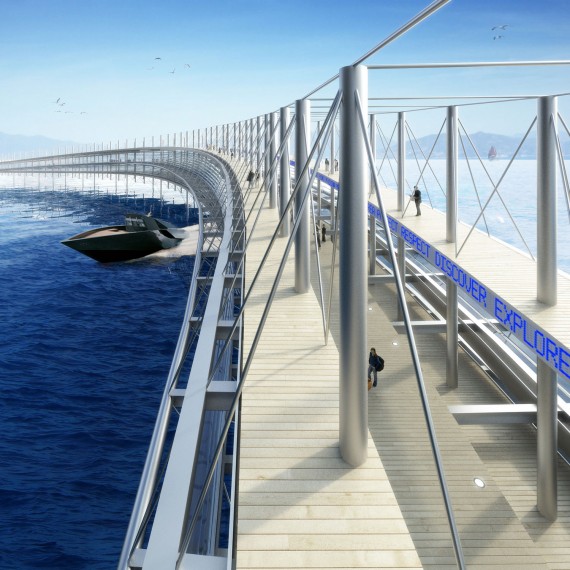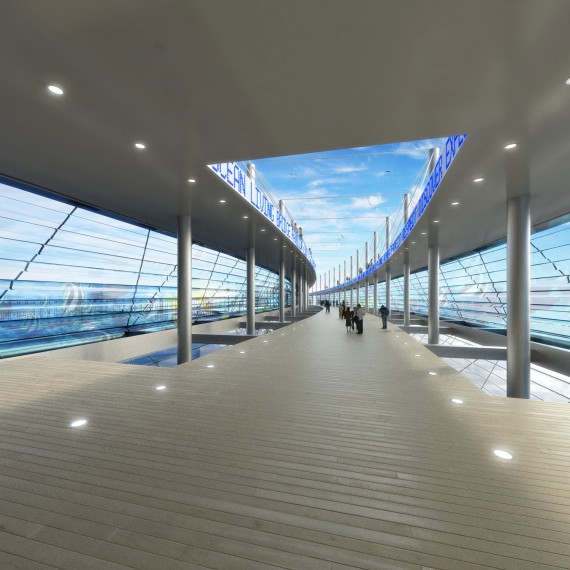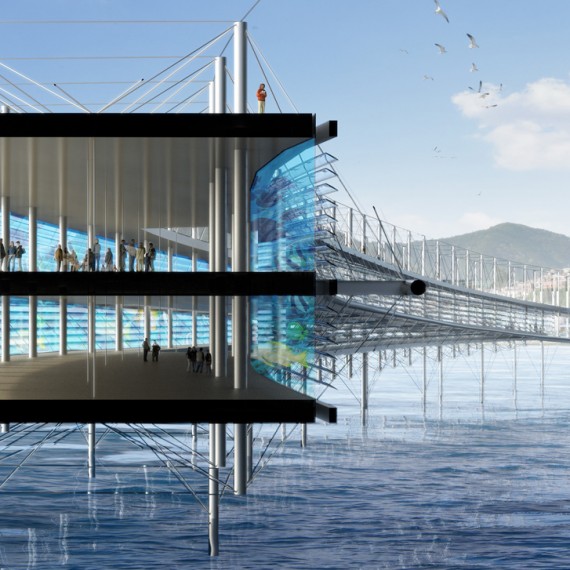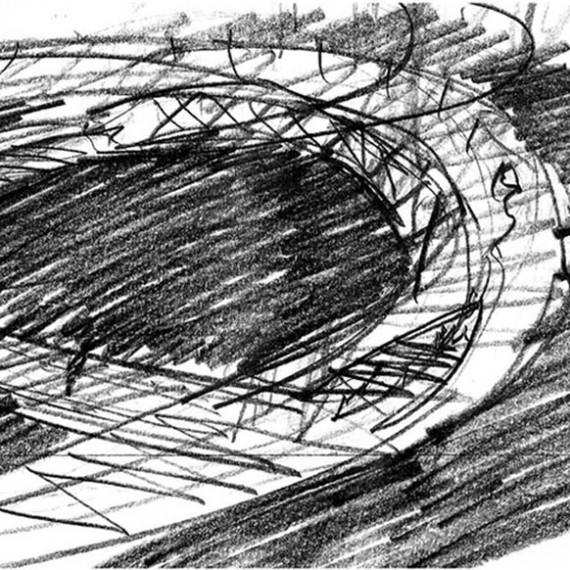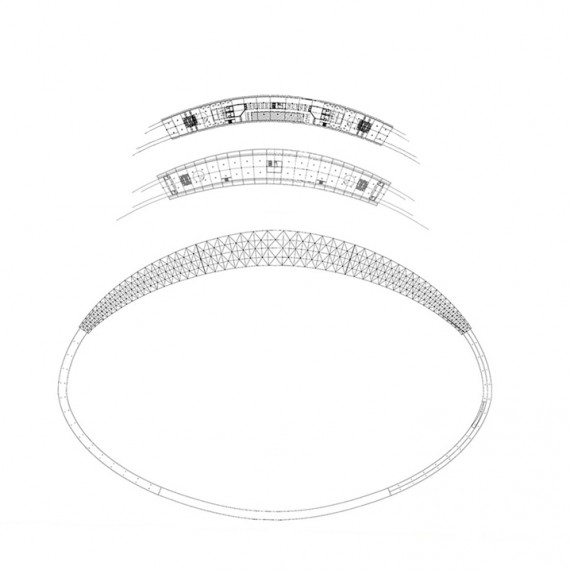EXPO 2012 OCEAN BRIDGE PAVILLION
EXPO 2012 OCEAN BRIDGE PAVILLION
2009
Yeosu
Korea
Ocean Bridge Pavilion
An articulated fluid landscape
From the outset, the design intention has been to deliver a proposal that experientially and referentially, both in form and function, belongs to the Sea. The Pavilion is conceived of as a promenade, a projected threshold between man and sea, morphed from a strict portline, whereby the destination is the Ocean itself. The ‘Pavilion’ becomes an element in the journey across the Ocean, an element within which the theatrics of marine life are explained.
In its approach to the Ocean theme and to the programme, the Ocean Bridge Pavilion, in the truest sense and spirit of Yeosu Expo 2012, challenges the orthodox, underlines the timely importance the Ocean theme and the enhances the uniqueness of place. The Bridge Pavilion takes ownership of and redefines the city’s waterfront and is intended as a landmark and new reference for Yeosu, the 2012 Expo and beyond.
Anchored to the coast, the Bridge acts as a filter within which we can simultaneously experience the scale and contrast of two diverse conditions, those of the controlled basin and the untamed ocean. The Bridge landscape sits on the cusp between the natural, with its pantheon of memories and stories, and the artificial, with its potentials and promises, offering the public the opportunity to both reflect and to learn.
While the programmatic and functional needs of the Pavilion are undoubtedly met, the unique structure of the Bridge Pavilion usurps traditional boundaries and expectations of the ‘exhibition’ and instead offers to the public a peripatetic promenade, connected to the ocean. This promenade takes the public along an explained route (the exhibitions), confronted on either side by the micro (Big O) and macro(the Ocean). Suspended above the Sea, the visitor is not just a viewer of an exhibition, but is physically engaged with the water.
The Ocean Pavilion takes the form of a bridge structure. From the coast, the visitor is invited to ascend to the roof level by way of a ramped landscape, or, may continue along a gently rising surface to the Pavilion’s entrance.
The Pavilion ‘building’ programme is organised over two floors. The public may enter at the main exhibition level or at the lower level. The main exhibition floor contains the principle exhibition areas, along with a retail space, cafe/bar, reception, info points and service zones. Alongside the public exhibitions, the lower floor houses the administration element of the programme, along with the technical and mechanical and service spaces.
The roof is open for all.





