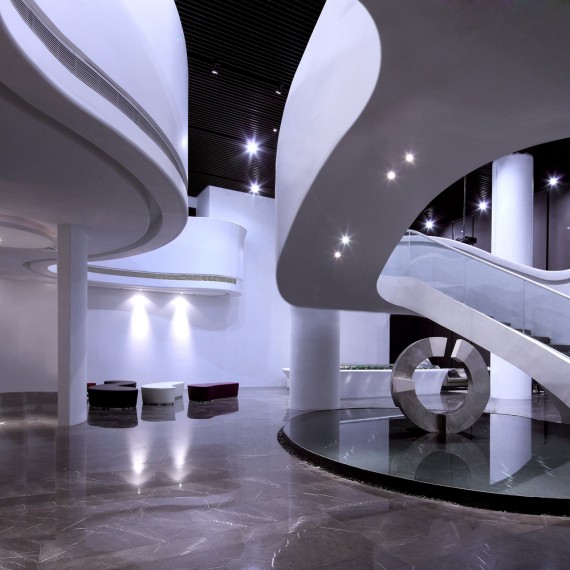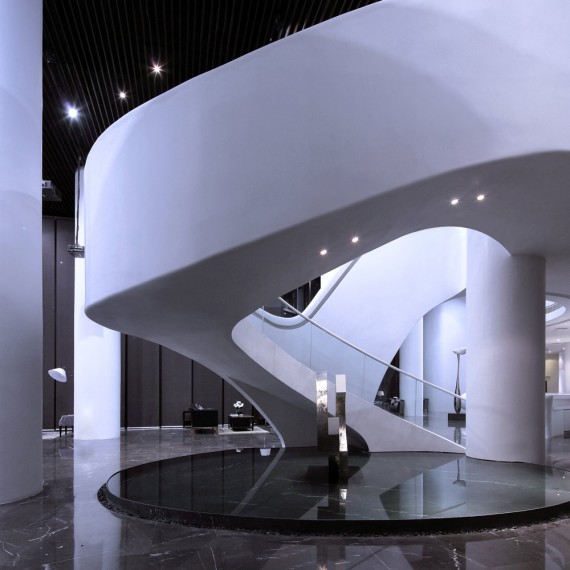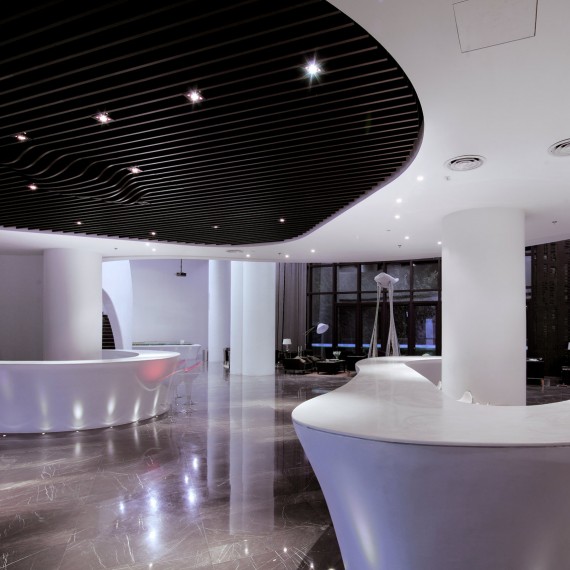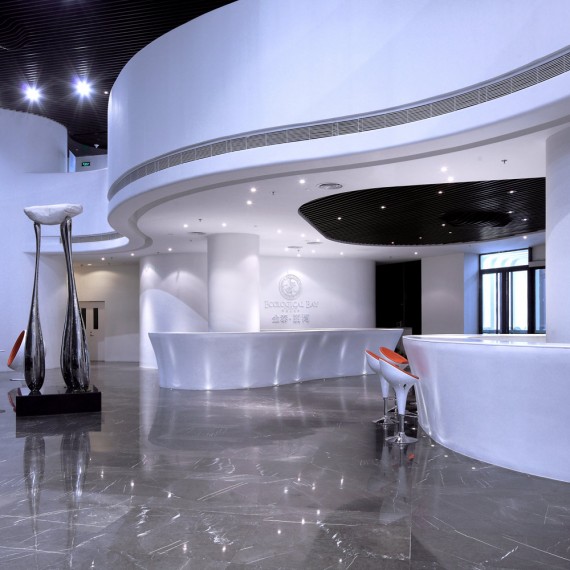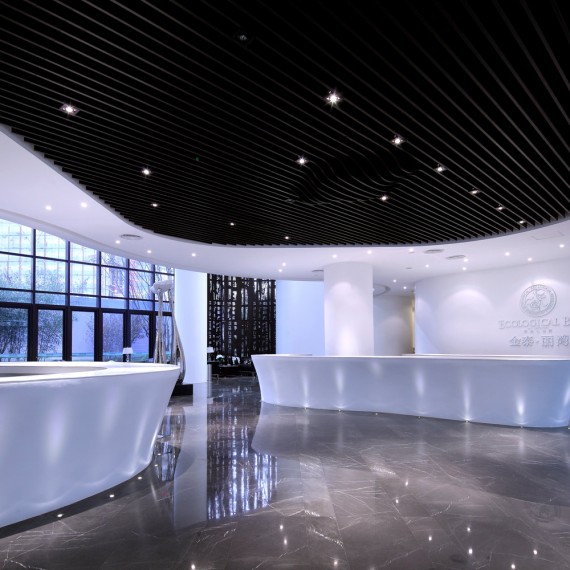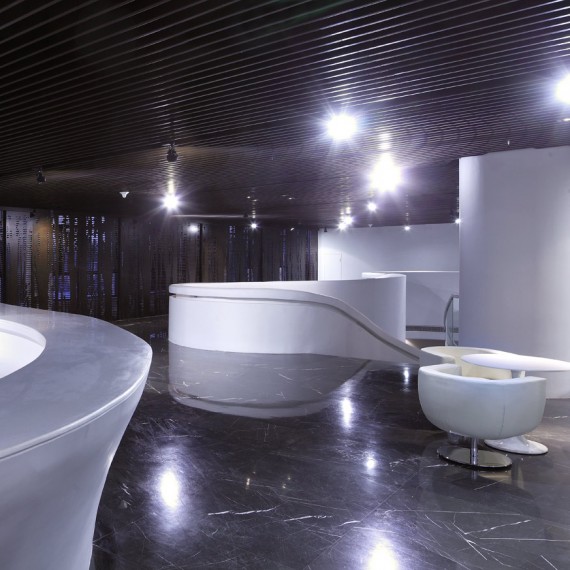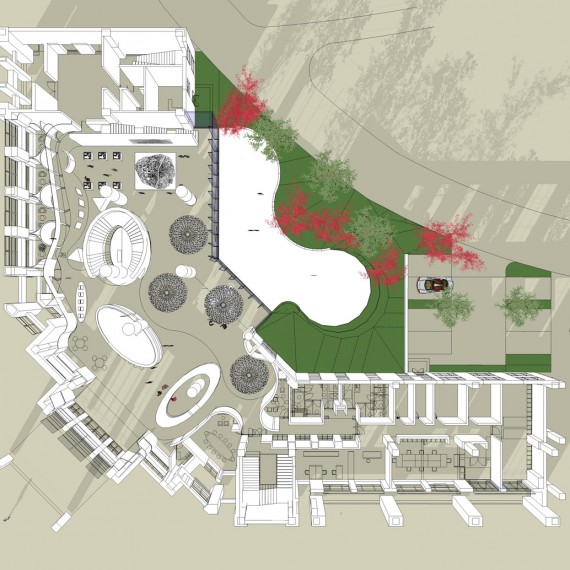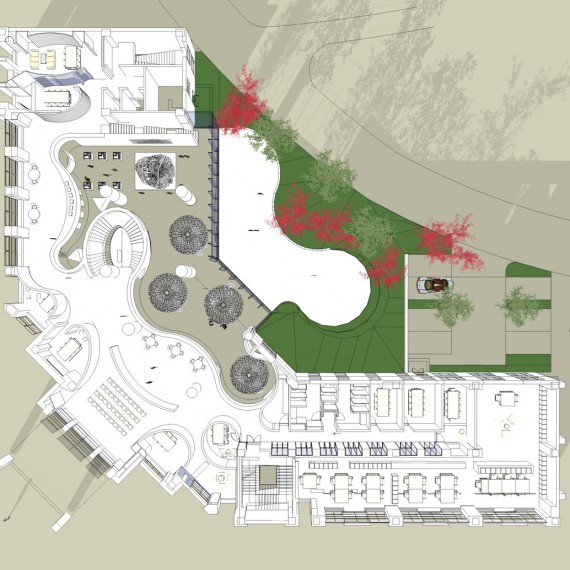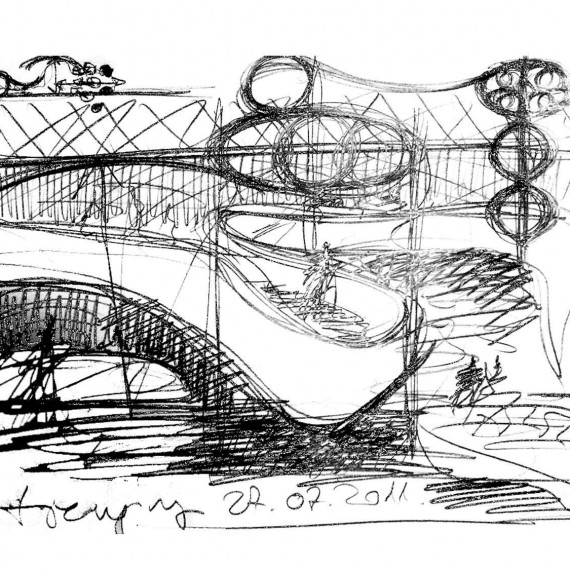SALES + EXHIBITION CENTRE
SALES + EXHIBITION CENTRE
2011
Tianjin
China
The Tianjin Sales and Exhibition Centre is designed to create an atmosphere where business can be conducted in a relaxed and professional manner. The Centre redefines traditional office and sales spaces and is intended to convey a sense of the unexpected to the visitor; a place that merits exploring. Natural forms are brought to an urban context and the space becomes an event in itself.
The organic geometry creates a series of sinuous, sensual and welcoming spaces and visitors are embraced and guided by the fluid forms extruded from plan; there is a continuous stimulation through changing dimensions and shapes. This geometry generates a sequence of spaces, each defined yet simultaneously flowing into one another. This creates a sense of ‘promenade’ about the building. Spaces are visible from one another, yet they each hold playful surprises- the visitor is guided not by signposts, but by his curiosity. The ‘sales experience’ is meant to be just that- an experience.
The Centre comprises two floors that includes exhibition and product display areas, relax zones, a model area, private meeting spaces, a video/theatre space, a cafe/bar, offices and VIP rooms. The large glazed double height space looks out to the landscaped gardens. Visitors are embraced and made to feel at ease. The division of private and public areas is discrete with the organic forms tightening to create more intimate spaces.
The layout of the interior is adaptable and flexible as the life of the Sales Centre is expected to change over time; in the future it is to become an exhibition and cultural centre. The service offices (management zone) has also been designed with maximum flexibility in mind.






