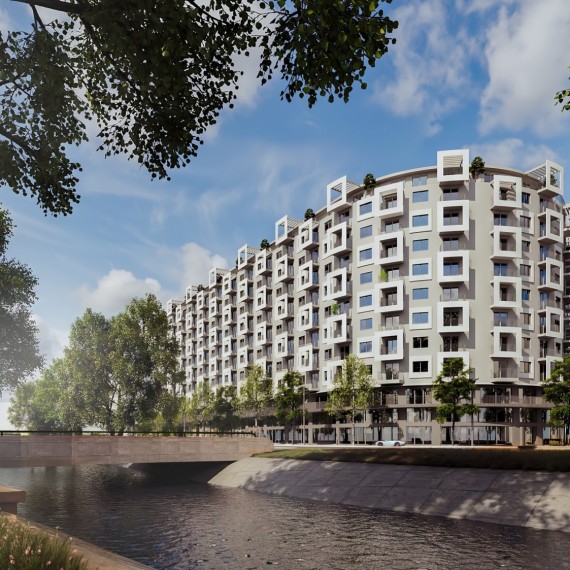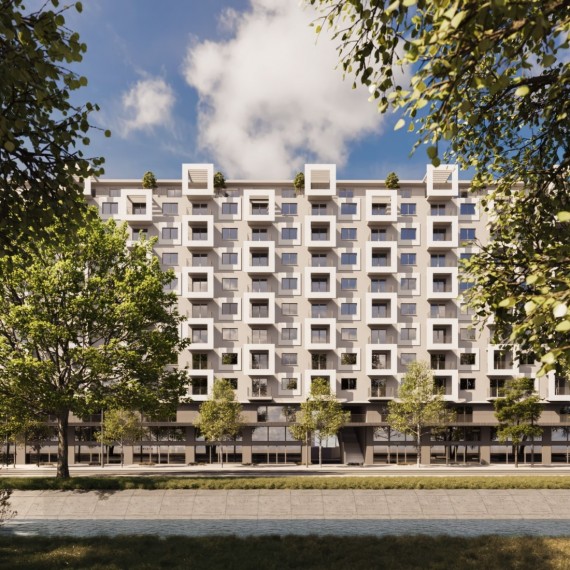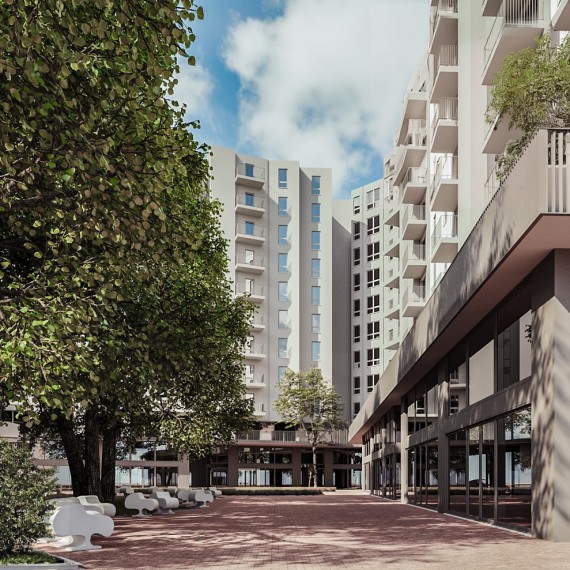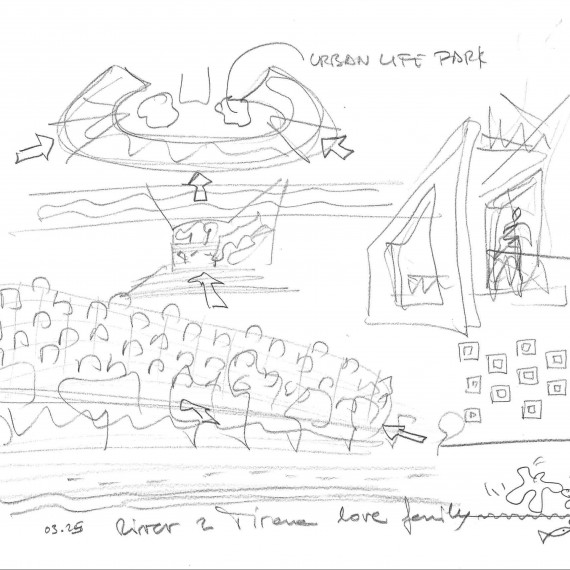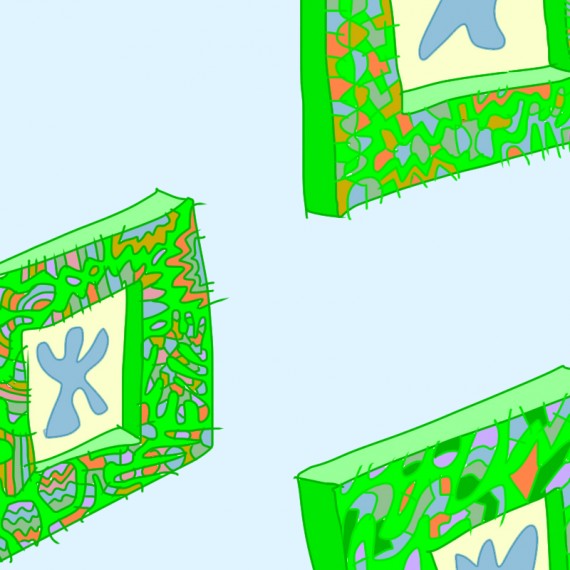RIVER RESIDENCE II
RIVER RESIDENCE II
2019-
Tirana
Albania
In collaboration with Orion Construction, Tirana
This urban project stands as a threshold to a new residential quarter—one we hold especially dear, as it is conceived for families and small businesses to flourish in harmony. It is part of a broader vision for the redevelopment of the Lana River area in Tirana, where we have already contributed to the city’s transformation with a completed residential complex. Here, the challenge and the opportunity lie in shaping not just buildings, but a way of living—an architecture that resonates with the rhythms of daily life and places human experience at its core.
With the trust and vision of Orion Construction, we have developed a language of form that is both precise and expressive, drawing inspiration from kinetic art. A rhythmic composition of frames, windows, and loggias dances across the façade, generating a dynamic yet measured presence within the city. The repetition of elements creates a mosaic-like effect—an interplay of solids and voids that brings both order and vitality to the building’s exterior. It is a system that is at once structured and fluid, engaging with the ever-changing Mediterranean light of Tirana, where shadows and reflections animate the surfaces throughout the day.
The careful repetition of patterns speaks to a deeper psychological dimension. In its calm, measured geometry, the façade offers a sense of reassurance, a visual order that places the mind at ease. The scale of the pattern is rooted in the human experience—it follows the rhythm of the individual dwellings, subtly revealing the apartments within. Each loggia is not just a design feature but an extension of private life into the urban space, creating a dialogue between the personal and the collective. The idea of “my tower” emerges, where each resident perceives their home as a privileged vantage point, a space of both refuge and connection.
At street level, the recessed commercial plinth reinforces the sense of lightness, allowing the upper structures to hover above while ensuring a porous, pedestrian-friendly urban frontage. This transparency invites movement and interaction, weaving the life of the city seamlessly into the architecture. Pathways lead towards a generous green courtyard, designed without underground structures to allow the planting of tall trees. Here, nature is given space to grow, transforming the inner courtyard into a true urban park—a sanctuary within the city.
The courtyard’s architecture takes on a more vertical language, guiding perception upwards, reinforcing a sensation of openness, tranquillity, and lightness. In this sheltered, meditative space, the experience of the city slows, offering moments of pause and reflection—a necessary counterpoint to the energy of urban life.
Tirana is experiencing an era of architectural renewal, and with it comes the responsibility to create spaces that do more than stand—they must be lived, felt, and understood. Architecture, at its best, reflects the DNA of a place, capturing its spirit while elevating the human experience. In all our work, we seek to place man at ease, to shape environments that foster well-being, clarity, and a sense of belonging. This project is a continuation of that philosophy—a vision of urban living where architecture is not just a structure, but an invitation to inhabit space with comfort, dignity, and delight.





