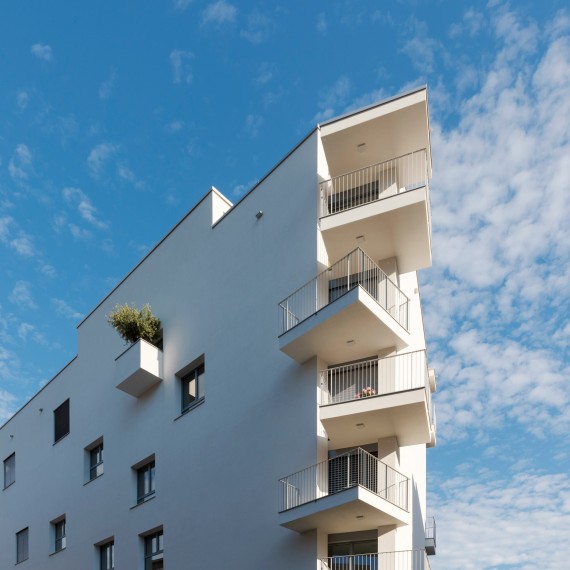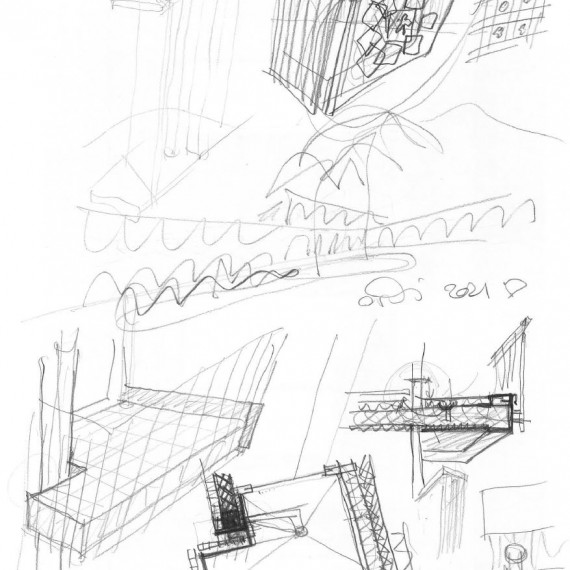MATER APARTMENT BUILDING
MATER APARTMENT BUILDING
2017-2024
Viganello, Lugano
Switzerland
Positioned within Lugano’s 1970s expansion area, this new residential project stands as a refined yet powerful presence. Situated on the eastern side of Via Luigi Taddei in Lugano Viganello, it takes full advantage of the planning and environmental constraints, transforming them into opportunities for architectural expression. Rather than a conventional residential block, the building’s form is dynamic—light, vertical, and fluid—interacting with the surrounding cityscape in a way that feels natural yet unexpected.
Despite the density of the area, the careful placement of setbacks creates generous open spaces that enrich the social fabric of the neighbourhood. The building is positioned between larger residential structures to the south and east, while the lower buildings to the north provide a welcome sense of openness. From Via Luigi Taddei, its slender volume gives an impression of permeability rather than mass. The vertical blades that rise along the façade, like delicate stems reaching upward, reinforce this feeling—allowing light and air to flow through and ensuring the architecture remains both present and weightless.
The seven-story structure is conceived as an elongated rectangle, inserting itself like a finely calibrated wedge into the city. Its carefully considered proportions and slight inflections create a sense of rhythm and movement, preventing it from feeling static. The building aligns itself toward the more open areas of the neighbourhood, giving residents expansive views to the north and west while using the southern orientation to shape fluid, light-filled circulation spaces.
At street level, the relationship with the public realm is carefully designed. A landscaped frontage along Via Luigi Taddei introduces a softer, greener edge, enhancing the pedestrian experience. The path is framed by planting that feels both intentional and organic, creating a welcoming transition between the urban and the residential. It is easy to imagine couples and families moving along this space, surrounded by an architecture that breathes with them—a design that is simple in concept but elevated in execution.
This is a building that plays beyond its weight, achieving something rare: a residential project that is rational yet poetic, strong yet light, and full of subtle delight. It does not impose itself but integrates beautifully, filling a missing piece in the city’s fabric while shaping a place that feels lived in, inviting, and full of life.





















