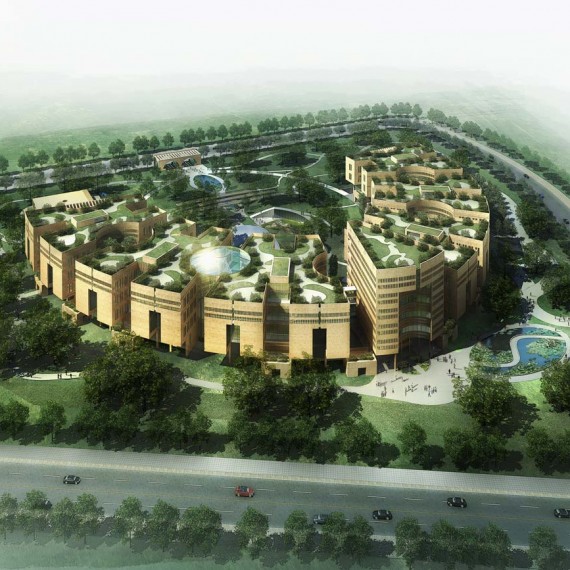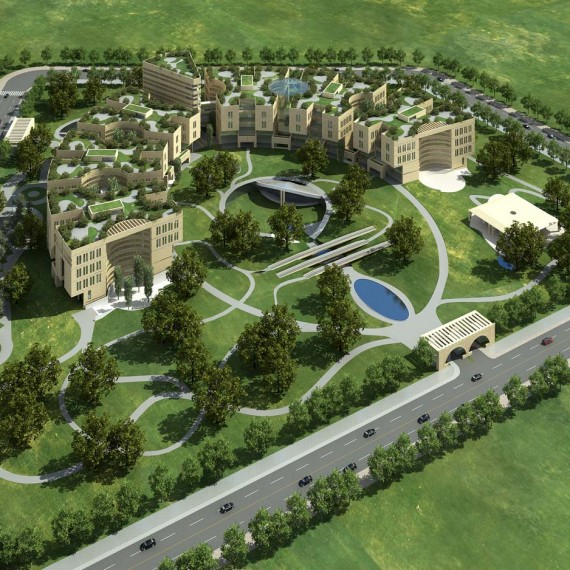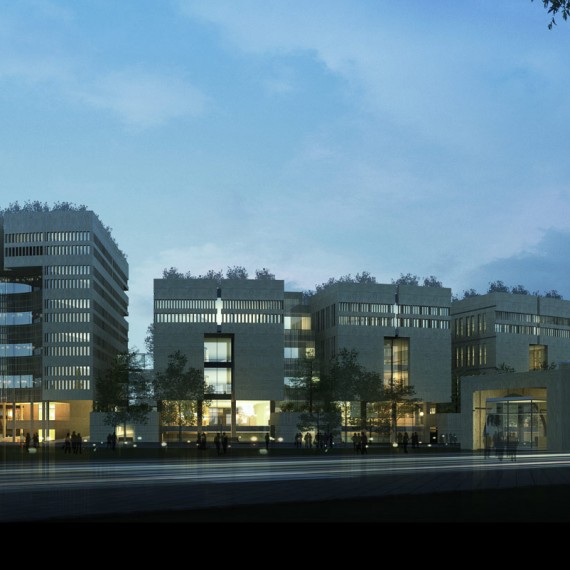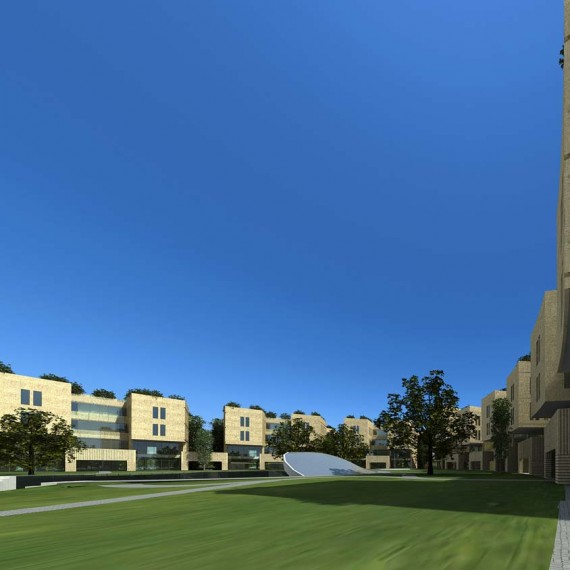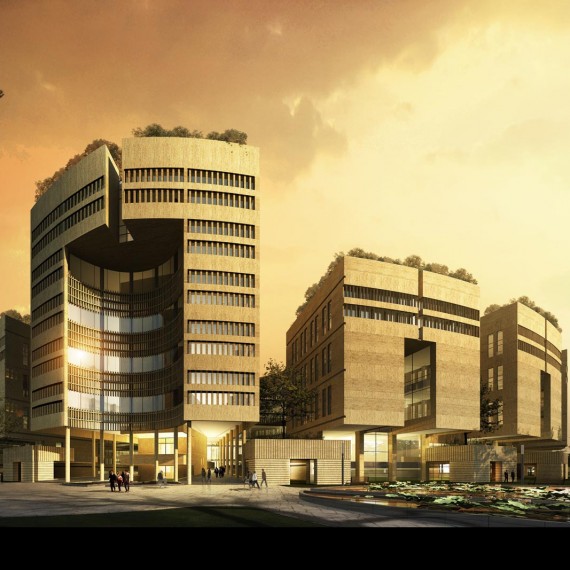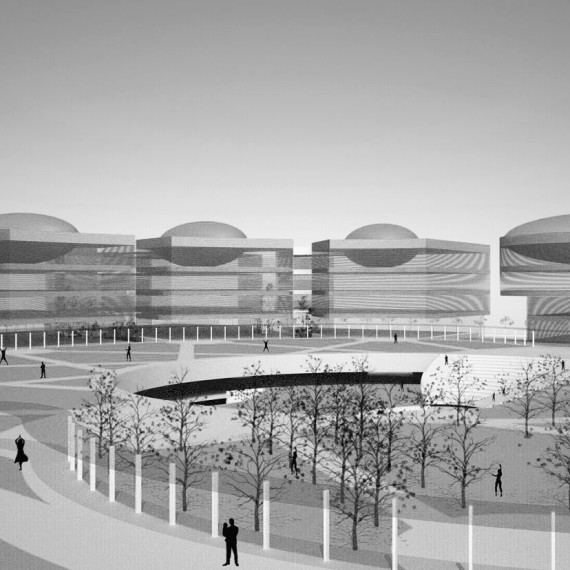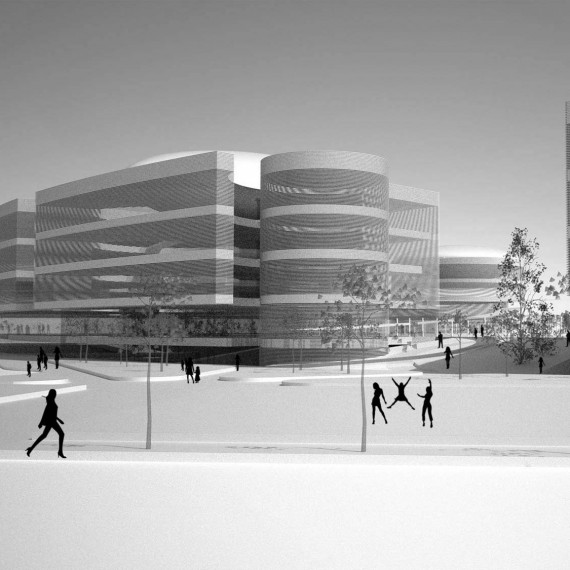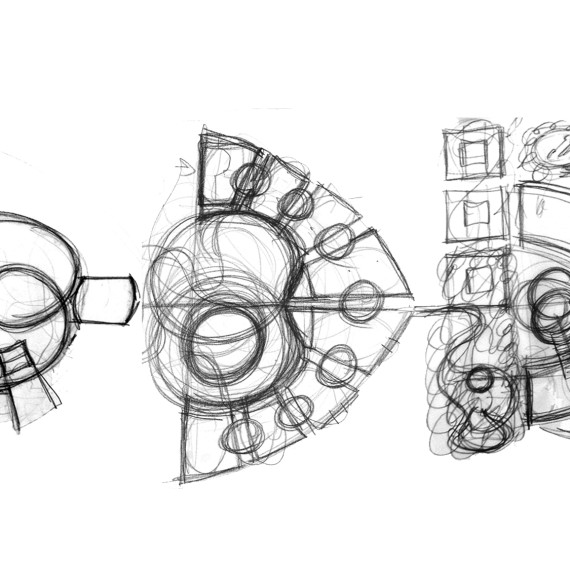DONGXIANG HEADQUARTERS INVITED COMPETITION
DONGXIANG HEADQUARTERS INVITED COMPETITION
2010
Beijing
China
The project is directly influenced by the urban culture of European cities; creating open spaces and designing by voids, creating squares and streets, drawn on set axes and volumetric balance.
We have created a generous courtyard as a mix between a European park and a European square, working with green landscaping and water, we have included amphitheatres and thematic gardens.
We have created a gentle sloped surface, raising up the centre of the new presence and defining the pulsing heart of the whole.
We intend the project not as a building or a system but as an organism that works with distinct elements that feed each other.
The built space has at ground floor on the street level, like the European arcades, a portico that surrounds all buildings.
This portico is a double height. A gentle slope of 4% to 5% rises to the elevated ground floor plan of the internal courtyard evoking the beauty of the suspended gardens of the Italian Renaissance.
All the main entrances are on the elevated park level (+3.00 from street level).
The buildings of 4 storey height on the internal courtyard face each other and have the floor slabs on their main park elevation set back so that all buildings can have representative entrance hall. From the courtyard the contents and functions of the headquarters are visible at first glance to allow an intuitive and clear orientation of staff and visitors.
As in European cities we have a main courtyard and secondary courtyards that increase the quality of the single units. We see the composition of elements to create cozy, embracing places with large green areas and a reduced scale to give a sense of community as well a sense of intimacy.
The slight raising of the terrain allow to put the sport facilities under the park but at the same time to open them to the outside through a generous circular courtyard (70 meters diameter) that host an large amphitheatre as centre of the open air activities of the community.
The sport centre is facing and always connected to the green area.
This increases the opportunity to use the external space for events in connection with the big spaces of the sport centre.
The sport centre is in a circular geometry so that it can be connected on -2m level with all the other buildings ( outer circular ground floor, 0 level is the level of the road).
A circular glazed corridor like an arena connect indoor all buildings with the sport centre so that it is possible to enjoy watching the sport without to enter the sport centre nor exit the buildings.
The buildings have a similar layout that confers a sense of order while conferring a sense of dynamic feeling and creative atmosphere to the whole through orientation and vertical cores.
We opted for a double system with central circulation to reach the best flexibility in using and inhabiting the space as open space or to divide the office units in small size offices. And this at all time depending from the convenience and future changes.
In the middle part (between the cores) there will be the toilets, storages, archives, pantries, and other support facilities according to the needs and easily reachable from all parts of the building and working stations.
Each building has a similar layout but different character. The exhibit and shops and theatre (auditorium, cinema) is the most different one.
The executive office building is in the centre of the composition and has a centripetal geometry.





