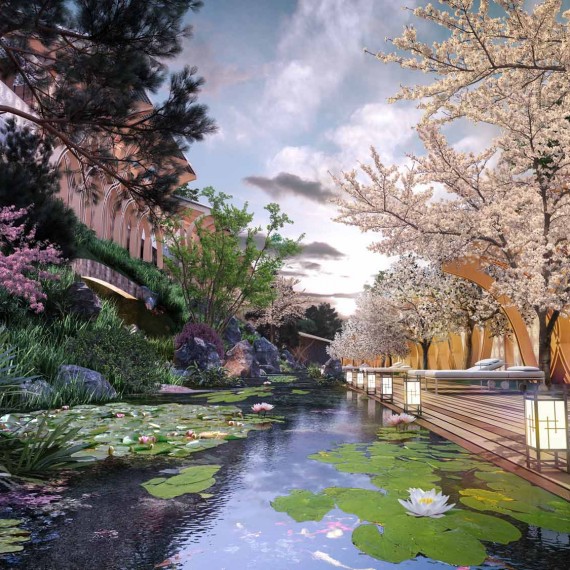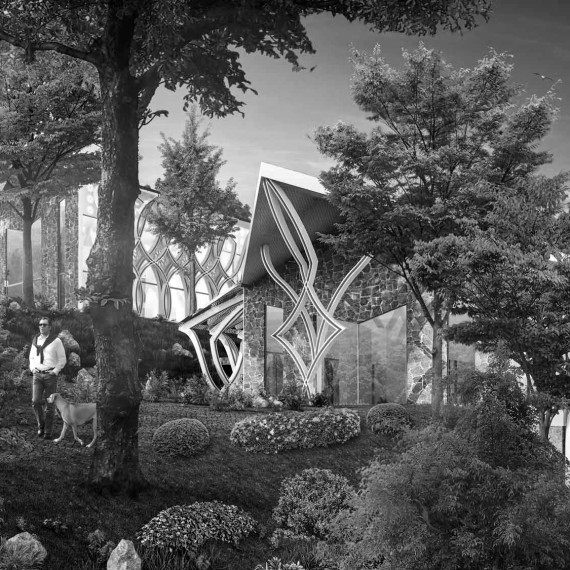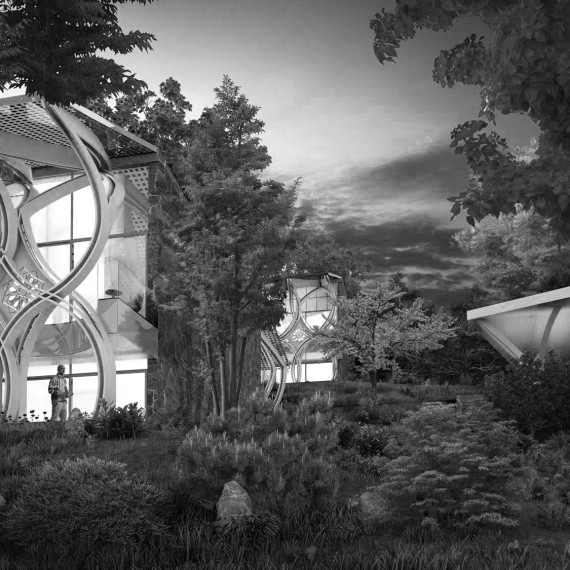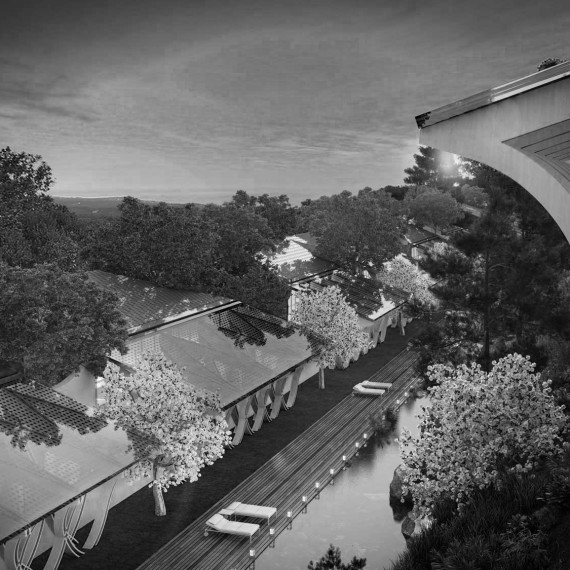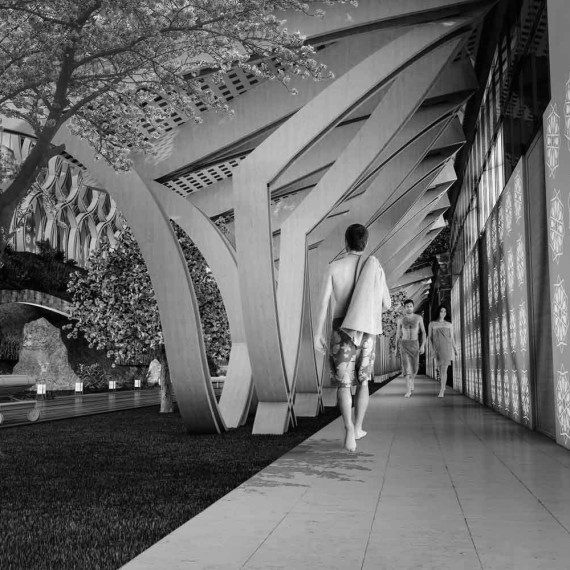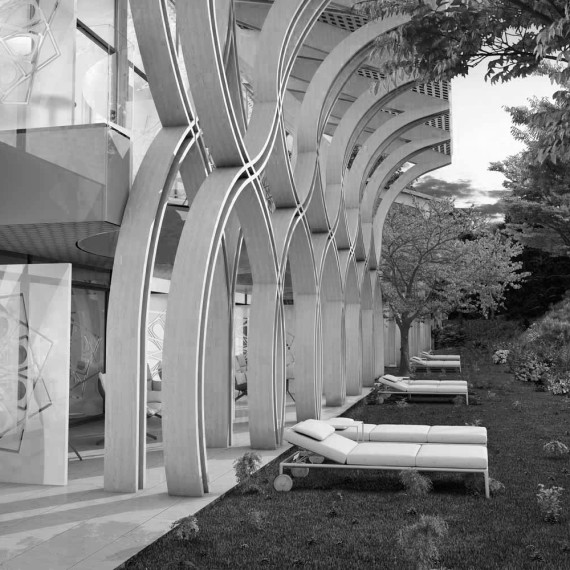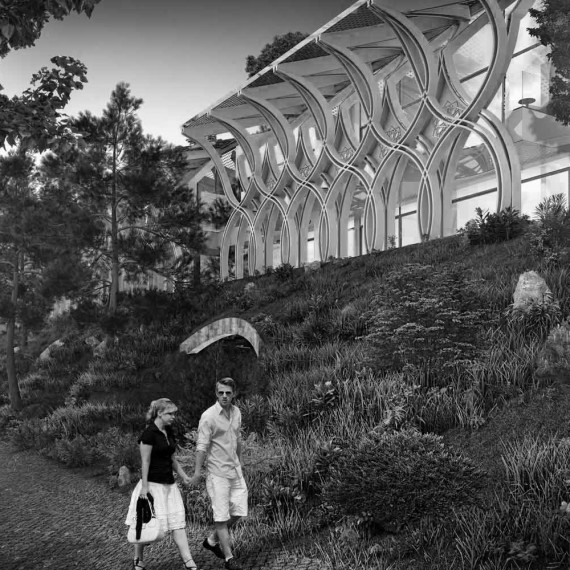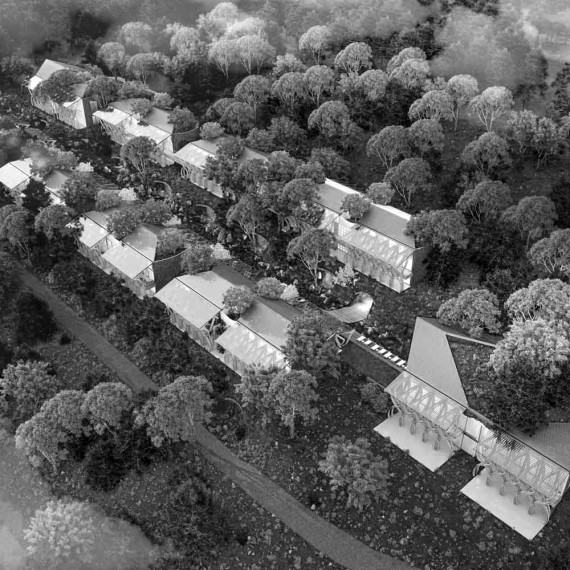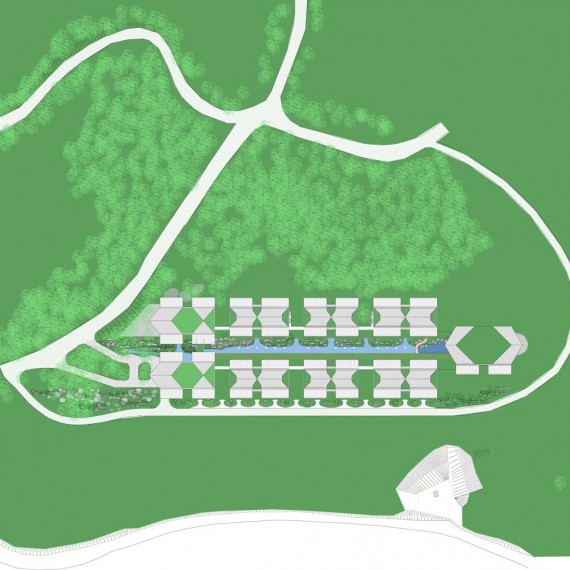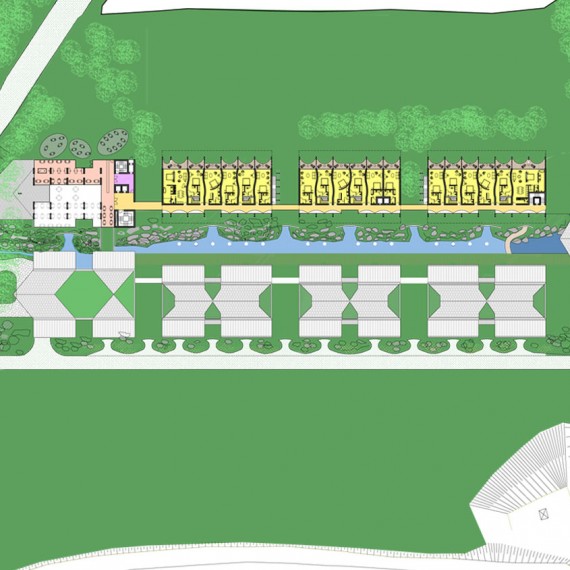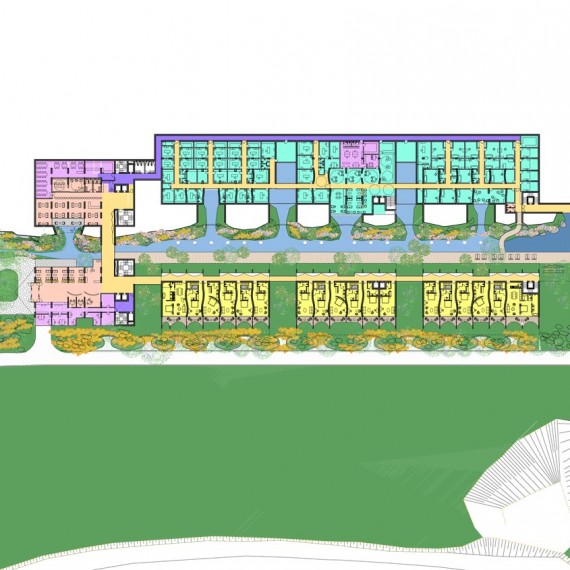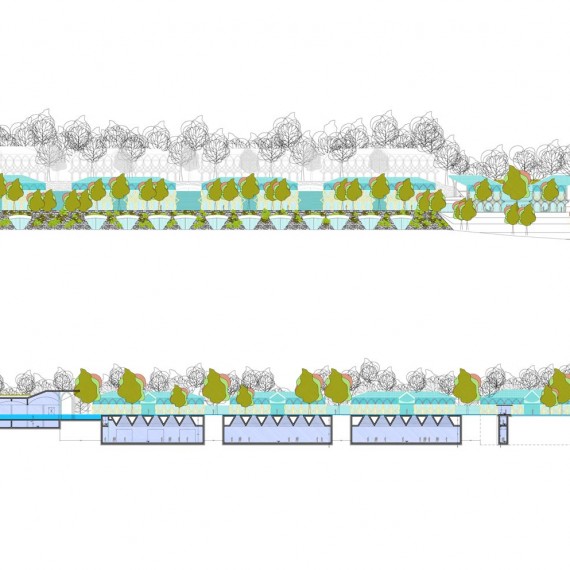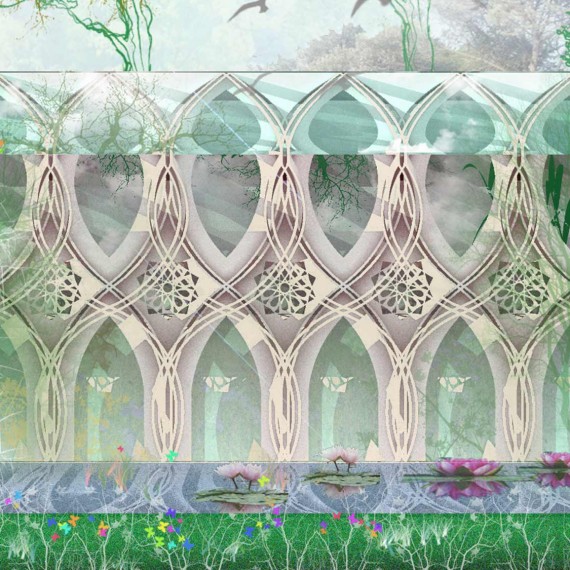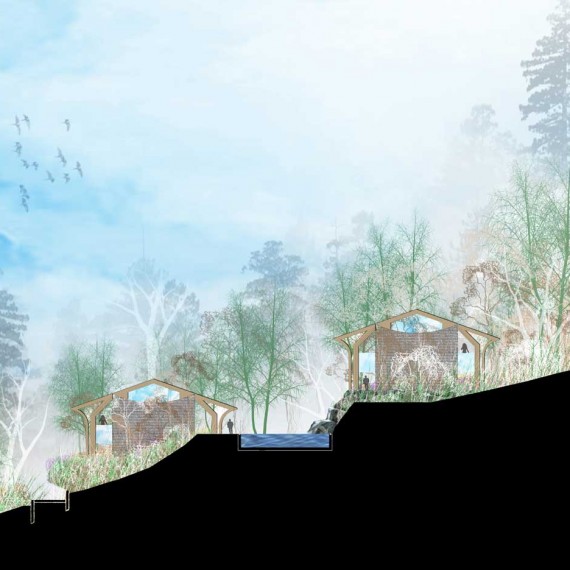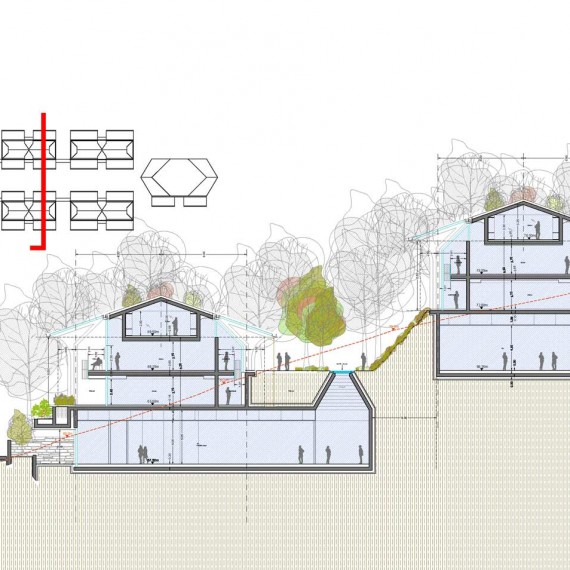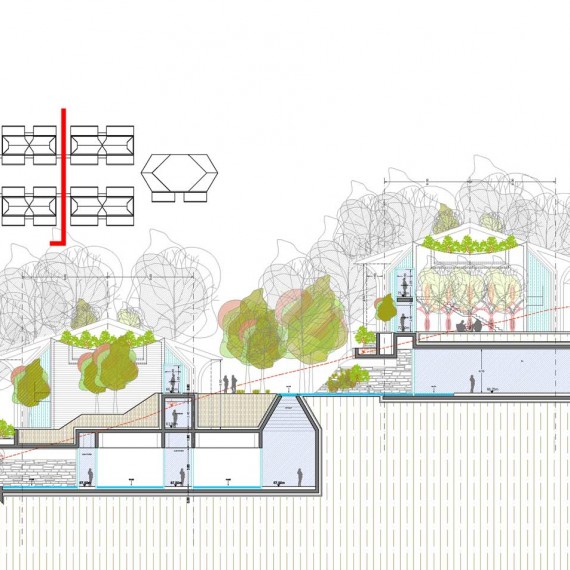FOREST WELLNESS HOTEL AND MEDICAL SPA
FOREST WELLNESS HOTEL AND MEDICAL SPA
2014
Turkey
The design of the new health care center in Istanbul dedicated to the promotion of health and well being reflects the harmonious vision of the world and of human life of its founding father, the maestro Henri Chenot.
The decision to build the new Chenot centre in Fatih forest reflects the affinity of the relationship between the forest and the city as a green lung in the heart of a dense urban area and the need of contemporary man to understand himself through nature.
Fatih Forest is already a place of collective healing and will become more so with the addition of its new recreational facilities. The construction of the cure centre pavilions at the western limit of the forest contributes to the vision and intention to develop the forest sustainably and create high quality spaces for public use.
Inherent in the design of the new pavilions is the respect of the forest and of nature and it is under this premise that the project has not been inserted within the delicate green fabric of the forest, rather, it stands reverently at its edge, its volumes marking a boundary, a portal to and from the city.
To underline the extraordinary presence of the forest that is grafted onto the urban fabric of Istanbul, the first act of the project sees the extension of the planted area towards the city; the pavilions are then placed along the slope, respecting the existing contours of the terrain. By doing this, the structure of the forest is preserved and the new volumes find a harmonious insertion in the landscape.
The three-dimensional treatment of the surfaces of the facades reinforces the principle of permeability of the eye thanks to the presence of light walkways connecting the pavilions that float inside the forest. The three-dimensional structural elements of these pathways are a metaphor for a forest of trees and combine the design and sinuous geometry of the decorative and significant elements and Ottoman culture. The linear insertion of the pavilions strengthens the dialogue between existing nature and the representation of nature through architecture. When compared to the strength and presence of the landscape, the volumes have been reduced to slender elements that are further fragmented so as to interpose green areas that, along with the new and existing trees mean that the built volume is not perceived as such but as a filigree veils interspersed with a park.
The pavilions are hidden behind filigree screens that create a garden rather than a constructed space. The metaphors of trees that mark the paths within the park have the dual function of passages and supports for solar photovoltaic panels.
This project is born from the historical and philosophical roots of making art and architecture. It is simply the representation of nature and an interpretation of the elements of Ottoman art and architecture infused with the pleasure of the study of geometry. We take the DNA of a place and interpret its future through a sustainable intervention that combines nature and technology.





