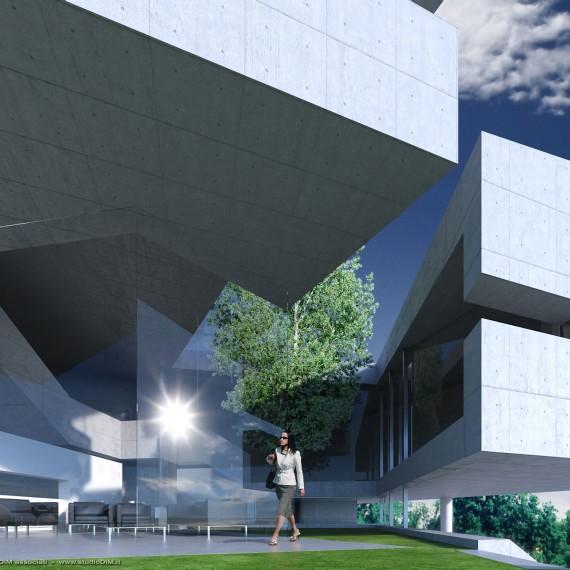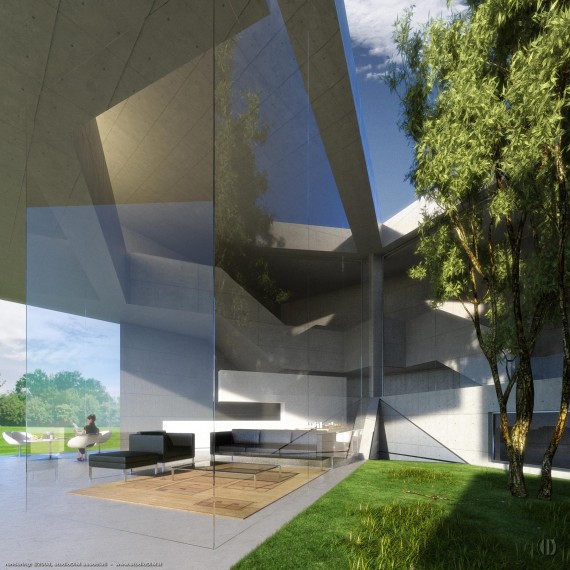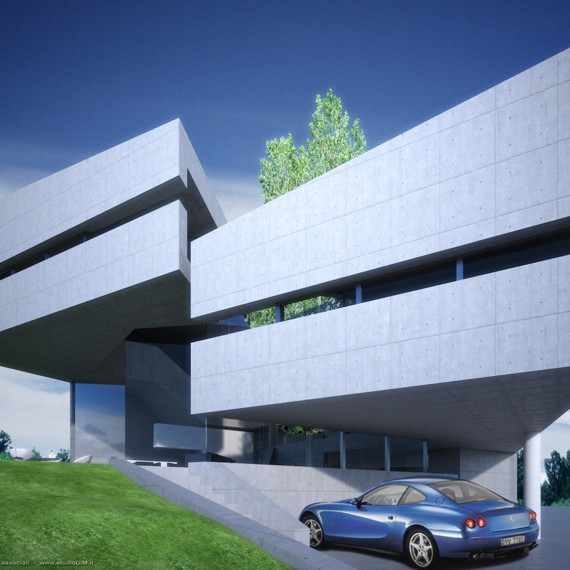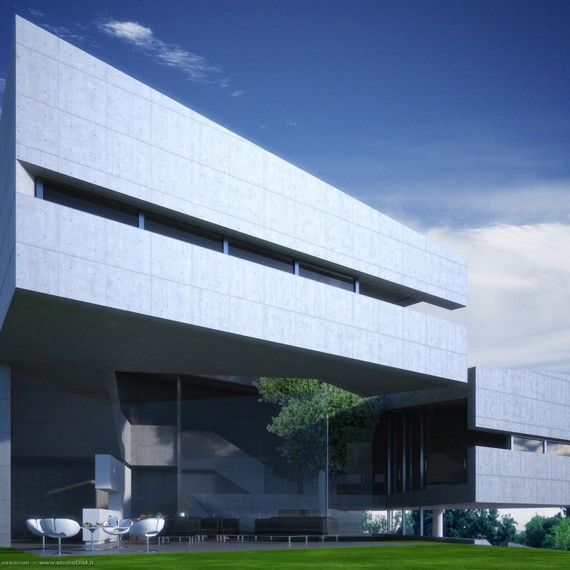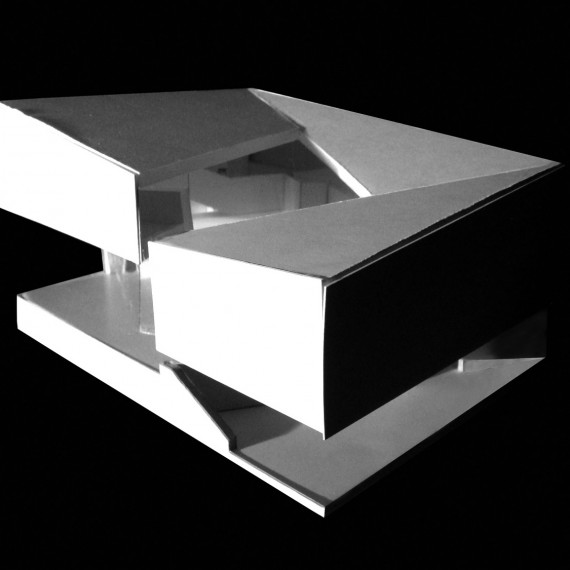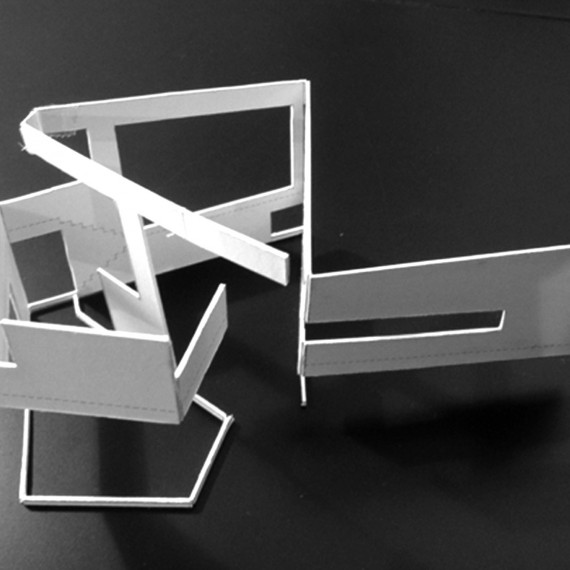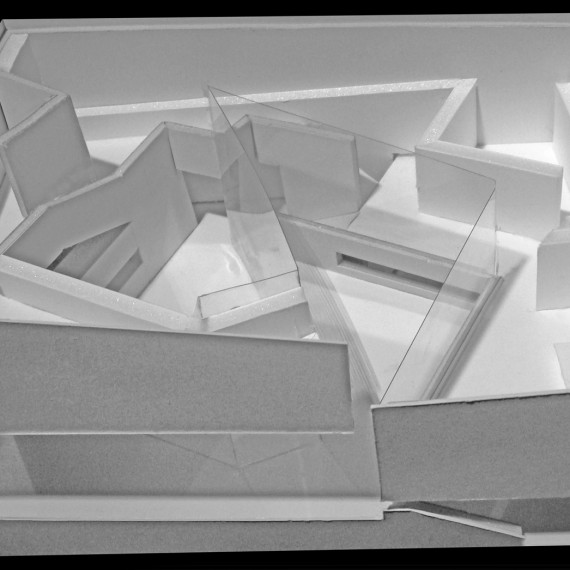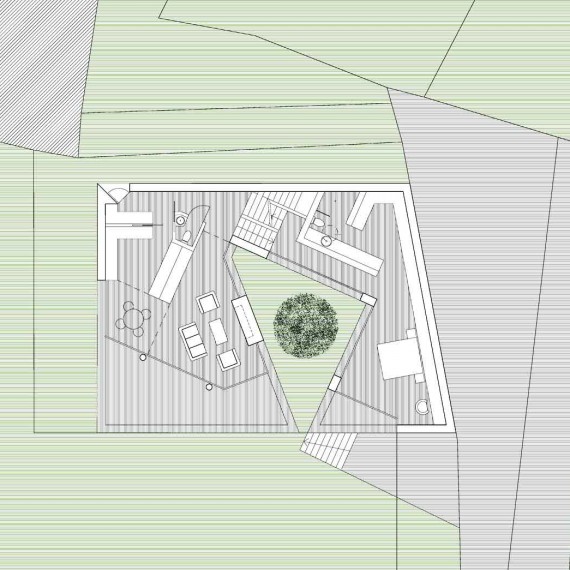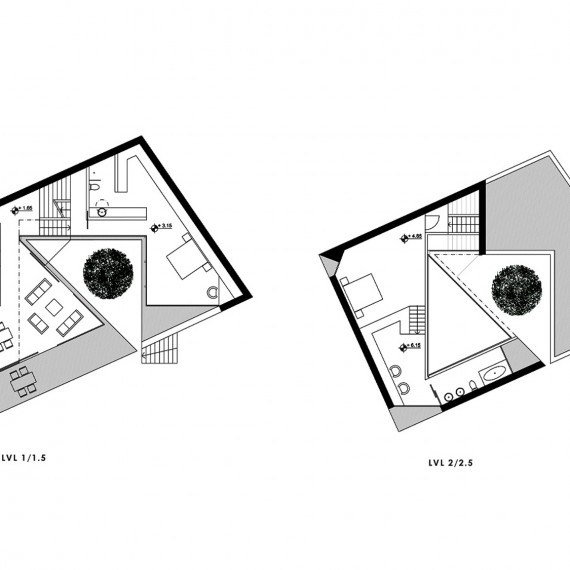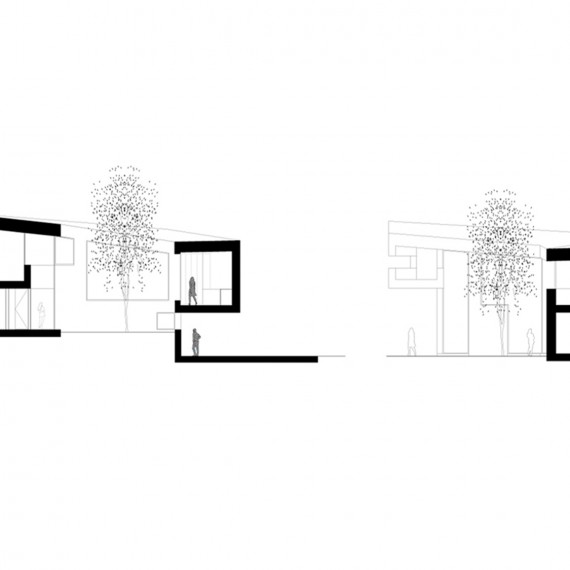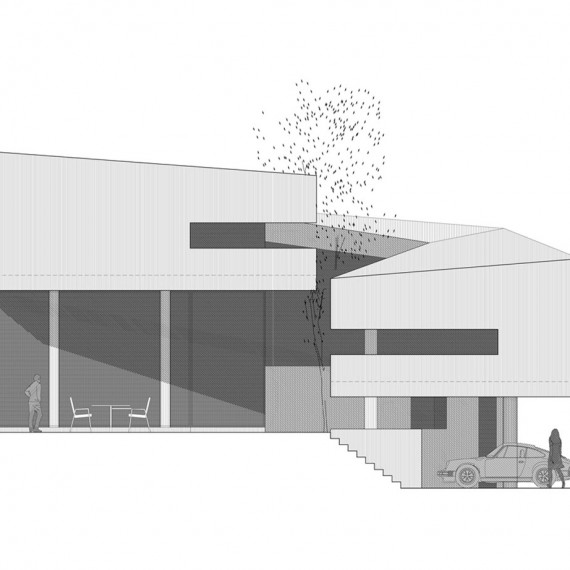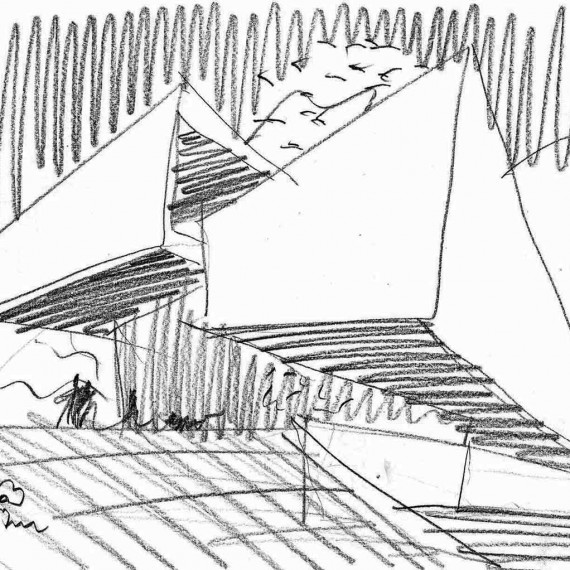HOUSE IN GUACHON
HOUSE IN GUACHON
2008
Guachon
South Korea
The site is surrounded by a hilly topography with remarkable vegetation, just one hour away from the pulsating centre of Seoul. The character of the site reminds one of asian morning calm, the peculiarity of a gentle natural landscape that expresses the beauty of the korean landscape as in a vision of a ancient korean painting. A small house of about 230 sqm becomes the challenge to express the worry of widening the perception of the size of the internal spaces through transparent and translucent filters that divide and connect the internal spaces with each other and to the surrounding landscape. The outer volume of the building follows the boundaries of the land while the internal geometry is orientated to a specific focus (hill slope) on the horizon as desired by the owner. Through the torsion of the main volume the introverted appearance of the building changes completely once inside it, offering an unexpected dimension. The way the volume is carved displays a sequence of spaces that flow from inside to outside around a central triangular open courtyard (impluvium). The geometry of the roof, sloped towards the courtyard, emphasizes the idea of relating the earth to the sky and brings this elements inside the living spaces.
The life inside the “shell” enjoys shadowed spaces, an amazing view towards the horizon on the south and a soft light from north. The house becomes a kind of organism that shows its whole dimension from every place and space. All spaces are marked by a clear geometry while also related to the organic shape of the whole. This will have a enlarging effect on the perception.
A large birch tree in the middle of the courtyard represent the verticality and acts as the focus of scale and energy.
The exposed concrete of the structure enwraps the internal spaces with infinite lines as a second “organic” skin of the inhabitants.
The adherence to the land of the built sequence of spaces sets the inhabitants in an intimate relationship to the ground and the surrounding landscape. Architecture is the interpretation of the magic of a place.
“Before considering how to make a garden, you first come to examine in many ways how beautiful the ground is, what potential it has and why you want to make it into paradise as scholars of old days built an old art gallery only to make their native village into paradise. That is to find a factor that made the ground chosen.” (Hee Won – The beauty reaches the Heaven – Samsung Foundation of Culture – 2004).
May 2008





