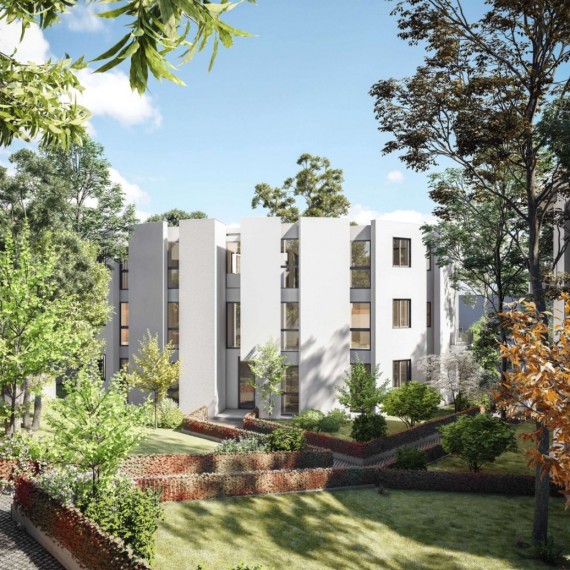GREEN VALLEY RESIDENCE EXTENSION
GREEN VALLEY RESIDENCE EXTENSION
2019 -
Tirana
Albania
In collaboration with Orion Construction, Tirana
The expansion of the Green Valley residential complex marks a refined integration of architecture and landscape, enriching the existing masterplan with ten new villas and four apartment blocks. This new phase carries forward the initial vision—prioritising open green spaces and a dialogue with the land’s natural contours—while developing its own clear identity within the overall composition.
The fluid arrangement of the built volumes, shaped by a circular logic, and the careful cadence of pedestrian and vehicular paths give this district a unique character within Tirana’s urban fabric. It offers an intentional departure from the rigid, anonymous grid of speculative developments, proposing instead a neighbourhood shaped by care, dialogue, and design integrity. Orion Construction’s commitment to overseeing each project personally—from initial concept to the smallest detail, and always in conversation with future residents—delivers a tangible, lived quality that distinguishes this housing from the norm.
Amidst a cityscape long defined by orthogonal planning and indifferent urban growth, Green Valley suggests an alternative. Its forms are conceived from within and without simultaneously. The use of circular geometries makes the architecture visually elusive and perceptually lighter. The curved façade, reducing to a single tangent in the viewer’s line of sight, softens mass and avoids the visual rigidity of flat, rectilinear surfaces. Unlike a planar wall that interrupts both view and spirit, a curved façade encourages the eye to follow its flow—creating a spatial rhythm in which greenery and human activity are foregrounded.
These buildings are carefully embedded into the existing slope of the terrain, reinforcing a sense of belonging to the landscape. The precision of the circular plan responds to a deep human need for order, balance, and centredness—a sensation of being grounded, both physically and emotionally. Openings are placed to preserve privacy and to frame vistas, avoiding the sense of mutual exposure found in conventional layouts. At the same time, the shifting curvature allows light to enter in dynamic, nuanced ways, animating the interiors across the day.
The result is a neighbourhood that feels like a park—where architecture and nature are not merely adjacent, but entwined. The organic cohesion of the forms resonates with an innate psychological preference for environments that echo natural patterns, creating a connection between body, landscape, and shelter. This approach draws on architectural traditions while engaging with the deeper layers of perception and lived experience. The architecture is not only functional—it aspires to elevate daily life.
Ultimately, Green Valley reflects our belief that space shapes emotion. Through the careful study of spatial psychology, we aim to create homes that nurture well-being, dignity, and joy—forging environments that positively impact the lives of those who inhabit them.




























