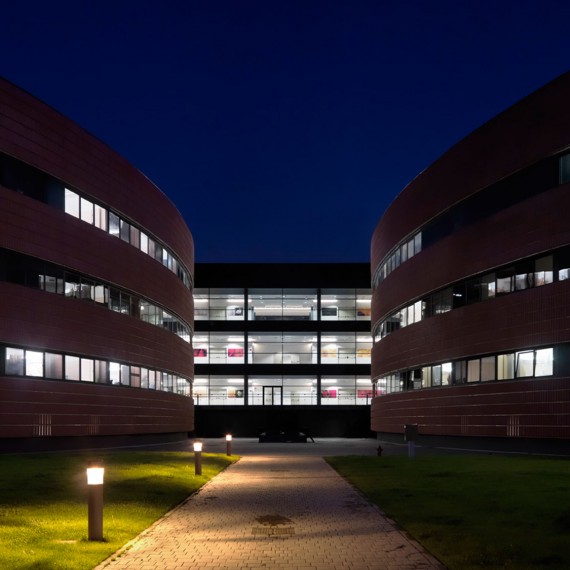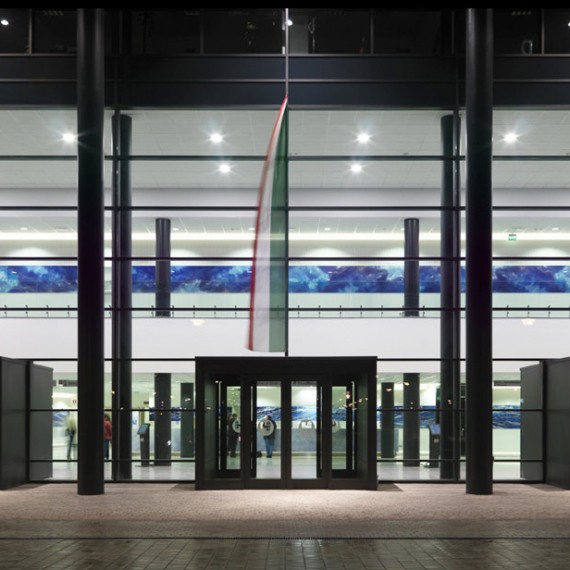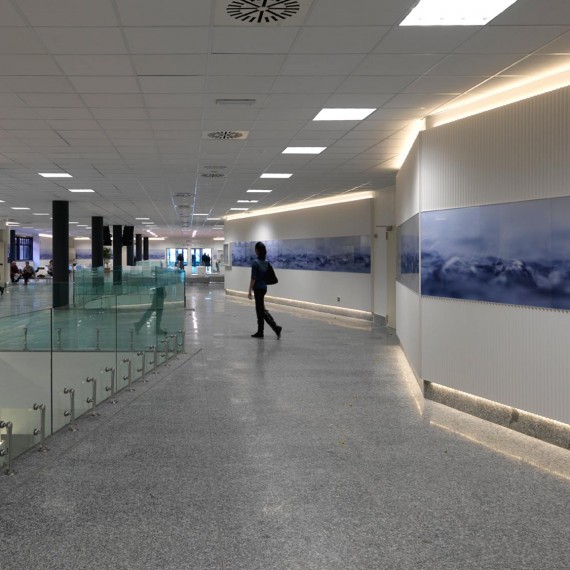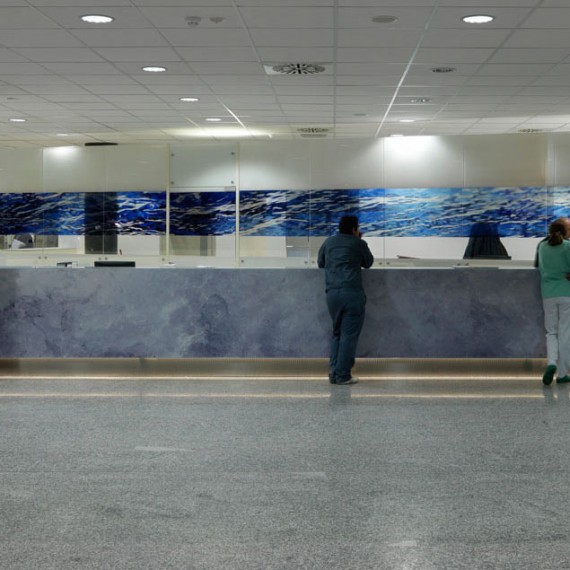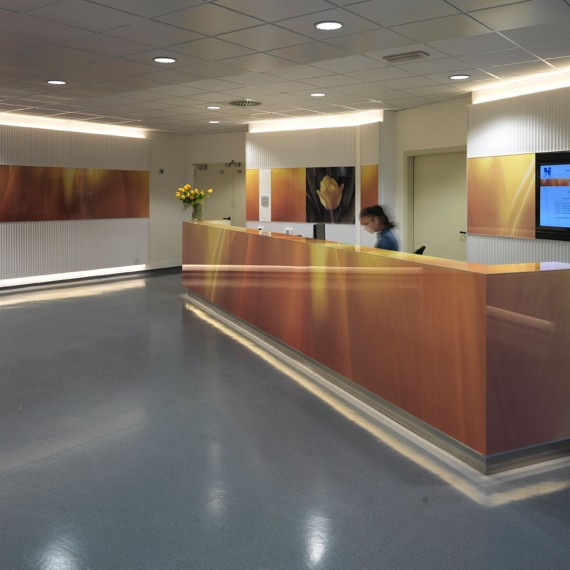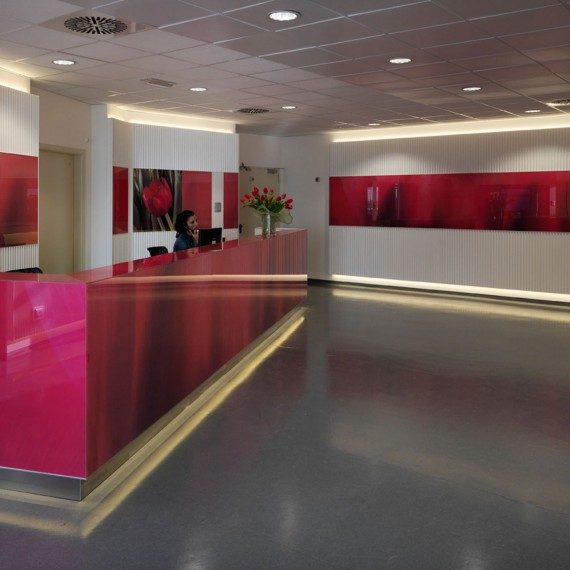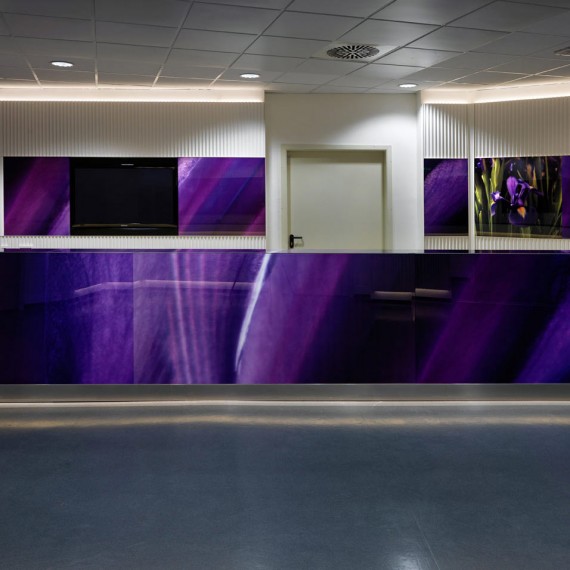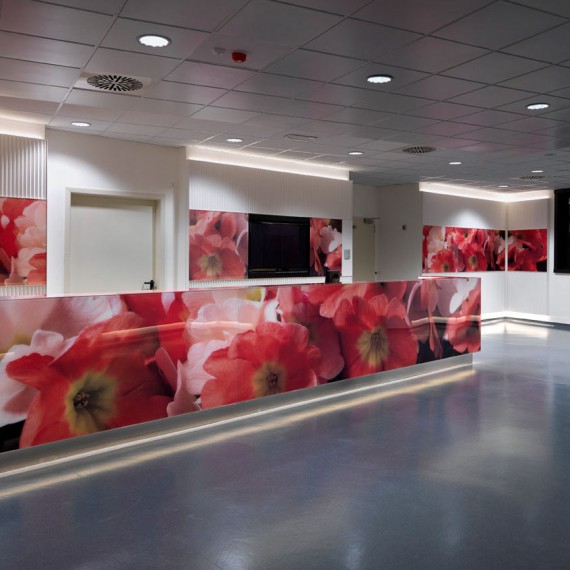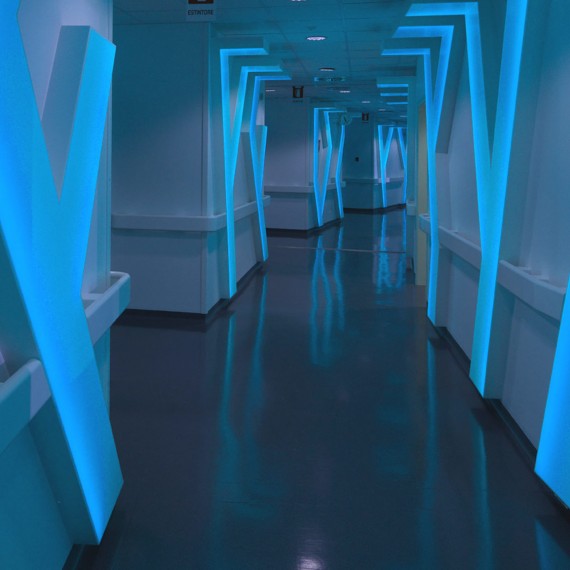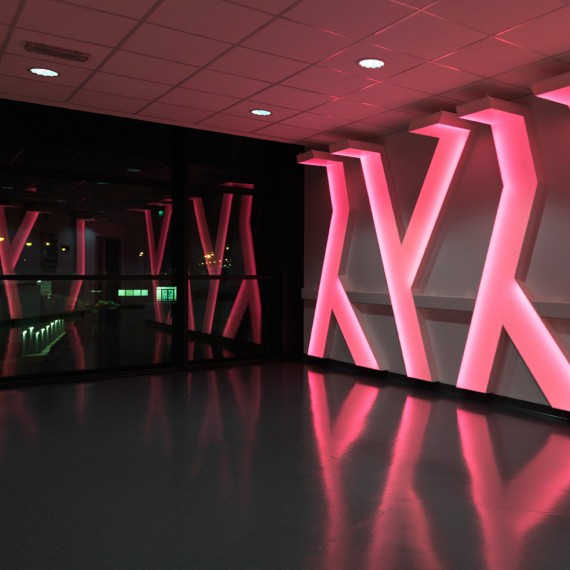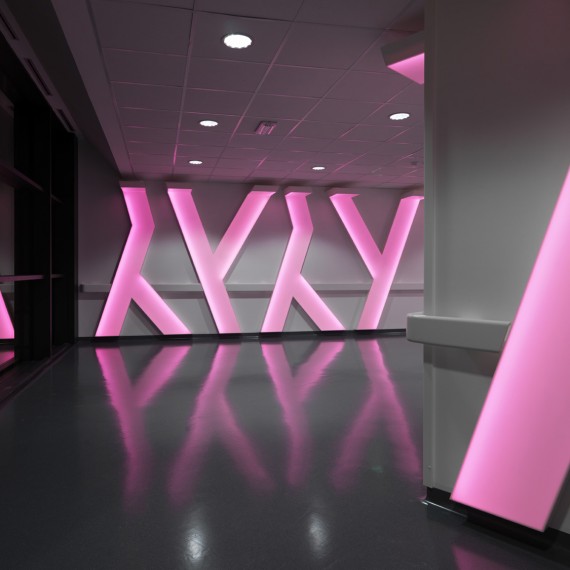OSPEDALE VIMERCATE
OSPEDALE VIMERCATE
2009-2010
Vimercate, Milan
Italy
Davide Macullo Architects + Studio Redaelli Associati Vimercate
PUBLIC AREAS + DEPARTMENT RECEPTION ZONES
At Vimercate Hospital, there are 1500 square metres of flowers that accompany and orientate visitors and staff about the building, creating a welcoming, hopeful space. The concept stems from the idea of the peaceful garden with photographic printed flowers ranging from rich red roses to delicate white lilies.
The spaces adopt an emotional sense, they are calming, relaxing, respectful and uplifting. The presence of the flowers enhance the psychological wellbeing of the patients, their families and the medical teams and render the clinical spaces of the hospital humane. Healthcare environments can be challenging spaces to design and to inhabit. Emotions often run high; at times they can be distressing, at times, joyous. The introduction of flowers, water and natural elements brings a tranquility to the spaces, a pleasant distraction even.
On a practical level, the varying prints serve to identify the different sectors of the hospital and offer a coherent circulation. The variety of flower was chosen by the medical staff from each division and each flower represents and is related to the therapy of that division. As a result, each medical department can be identified easily by visitors. Finding one’s way about the hospital becomes a case of following the flowers.
PEDIATRIC SECTION
For the concept of the children’s wing, we continued with the natural landscape theme. The pediatric area is conceived as a coloured forest, where corridors morph into places where stories emerge. The spaces are intended to create an alternative experience for children who find themselves in treatment. The circulation areas are studded with tree-like Corian forms, backlit with coloured LED lights. These spaces transport children from the difficult realities of the hospital to their own rose tinted world.
BUILDING ORGANISATION
The new hospital Vimercate, in operation since November 2010, is the protagonist of a futuristic lighting design that has transformed the building into a structure unparalleled in Italy, where the light is perfectly integrated in the architecture, creating an extremely pleasant atmosphere.
The complex covers about 100,000 square meters and is divided into three blocks. The first block, over three floors and a basement level, contains the reception zones and on the first floor are the principle patient receiving and admissions areas. The second block consists of the surgical wards, operating rooms, radiology, emergency room and all health related functions. Finally, connected to this block is the third block, intended for patients’ stays and consists of four “petal” buildings, laid out in a semi-radial form.





