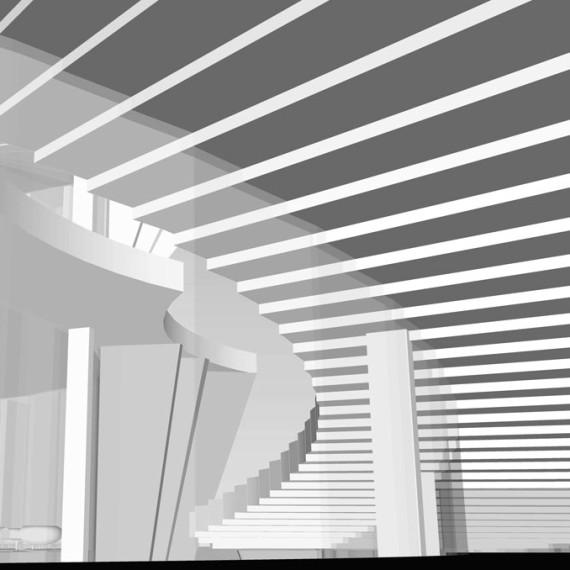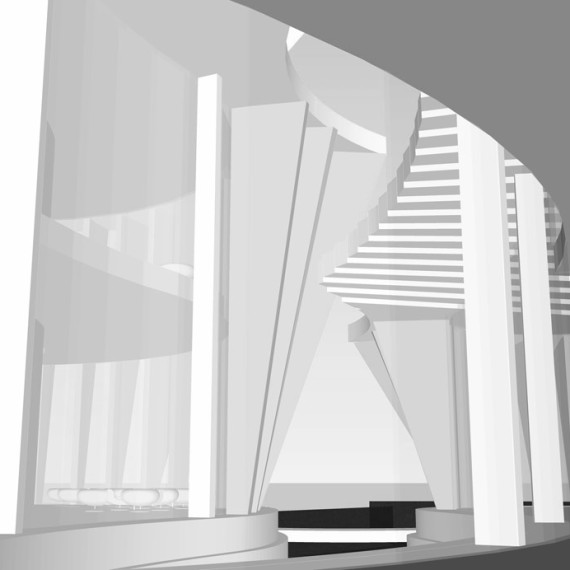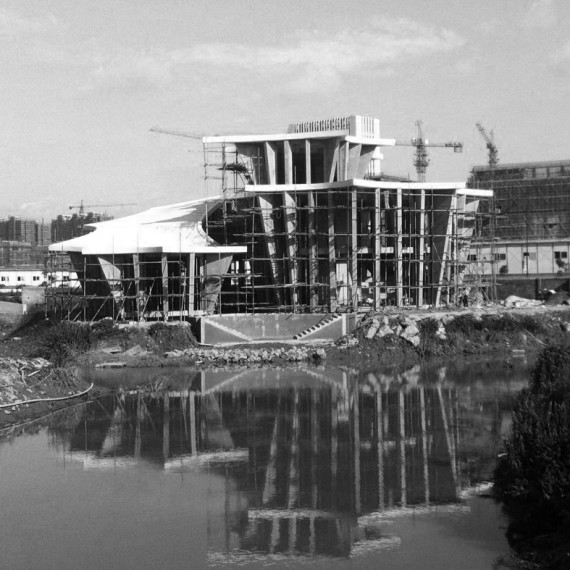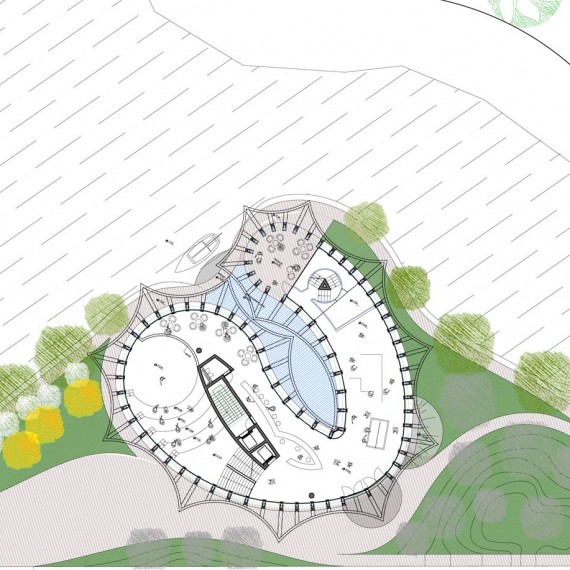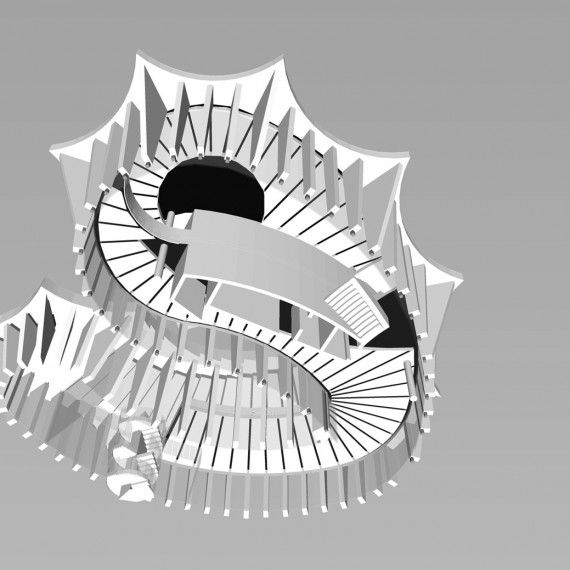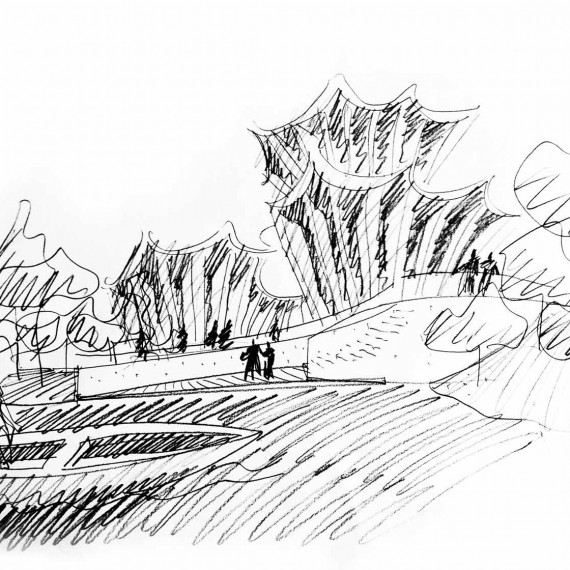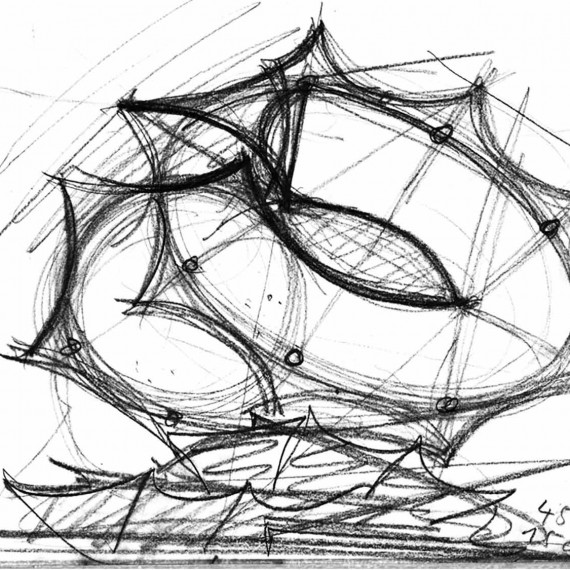EXHIBITION + MEETING PAVILLION
EXHIBITION + MEETING PAVILLION
2011
Zhou Shan
China
The Zhou Shan Pavillion project represents the Chinese spirit, emphasizing this idea through its organic and natural forms and human scale proportion. It is an intuitive building that summarises the values we put on our architecture: it becomes contemporary by rising the soul. It is a relevant and inspiring project that resonates with its specific time and place as well complementing and echoing Chinese histories and culture.
The Zhou Shan Pavillion relates the mnemonic Chinese patterns expressed through the centuries in Chinese culture, history, painting, architecture, art, sculpture, gardens, etc. where the emphasis is on fundamental Chinese concepts in building a harmonic environment such as: the orientation of the structure with its back to an elevated landscape and ensuring that there is water to the front; the bilateral architectural symmetry (an important feature in Chinese architecture) achieved through the articulation of the volumes; the interpretation of the Chinese courtyard and the “sky well” that involves constructing buildings or complexes that cover an entire site but enclose open spaces within itself (“sky well” is essentially a relatively enclosed courtyard formed from the intersections of closely spaced buildings and offer small openings to the sky through the roof space from the floor up).








