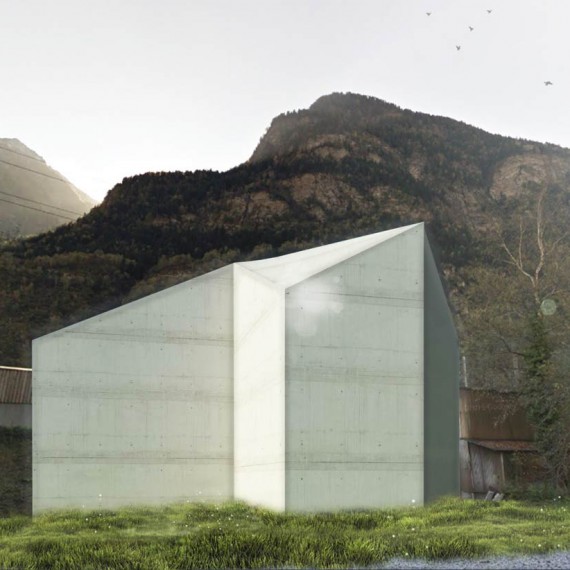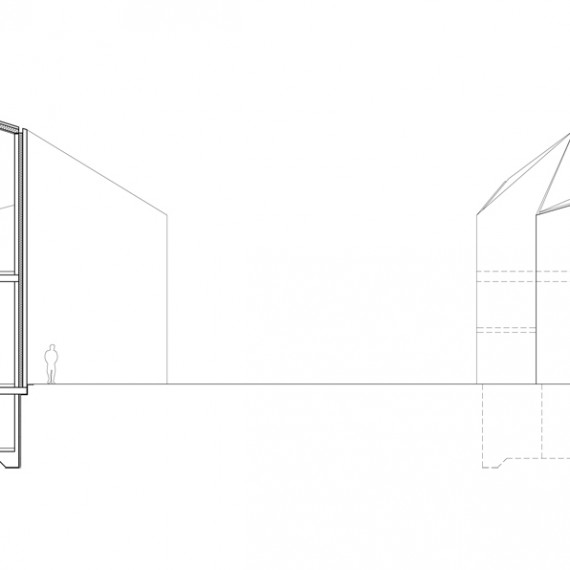RECORDING STUDIO
RECORDING STUDIO
2016
Giornico
Switzerland
Giornico is a place of memory where simplicity has given rise to a sense of civilization, and our task is to continue this art of love for the land through humble yet indelible gestures. Giornico is a village at the foot of the Swiss Alps, approximately 390 meters above sea level, located at the entrance of a valley called the Leventina. This place held historical importance in the past due to the caravans that traveled from north to south across the Alps. Its significance persists today, as it is home to traces of modern rapid communication routes, including a highway and high-speed railway.
Giornico presents itself as a lush haven of the last Mediterranean nature, interwoven with monuments of the past, most notably the Church of San Nicolao, a timeless architectural gem. Constructed entirely from a single material, from its foundations to its decorations, it stands as one of humanity’s architectural marvels on a global scale. This building expresses its beauty through the honesty and intelligence of its construction and the power of its symbolism conveyed through its volumes, beyond mere decoration. The representation of the father, symbolized by the bell tower that integrates seamlessly with the single nave, and its dialogue with the “mother” crypt raised from the ground, showcases a harmonious integration of arts that transforms a thought into a timeless masterpiece. This work represents contemporaneity to us, an expression of the present, as if a thousand years have passed in the blink of an eye and one can still feel the stonemasons chiseling the stones in the church’s construction site.
The design of the new recording studio is conceived in alignment with the constructive philosophy and universal spirit of the Church of San Nicolao. Primarily, the studio serves as a space for the creation of sounds and the recording of ideas, with an important secondary function as a storage depot for equipment used during tours and external work. The two-level structure is organized based on the functional rhythm of the workspaces: the ground floor is designated for storage, given the ease of access for frequent movements and the size of the stored objects; the first floor houses vocal and instrumental recording studios, along with storage space for recording-related equipment.
The building’s form originates from the shapes of sound and evolves into a precise geometry built on a hexagonal base. This base is further refined with right angles connected to the three outermost vertices by obtuse angles. The unique form recalls the image of vernacular constructions in a spiral motion, altering the dimensions of the building’s “petals” to appear as a flower projected onto the ground. The roof’s slopes create a continuity with traditional imagery, reinterpreted in positive and negative elements. The compressions result in an optical effect of concavity and convexity. Each side, whether protruding or recessed, reflects the traditional forms of the valley’s buildings.
The use of exposed reinforced concrete for the building’s exterior surfaces, combined with the visible joints of the casting layers, mirrors the construction stratigraphy of the ancient church. This aesthetic finds its expression in the layering that reflects the progress of construction, adhering to the most immediate techniques of the time, utilizing local materials and contemporary technical capabilities.











