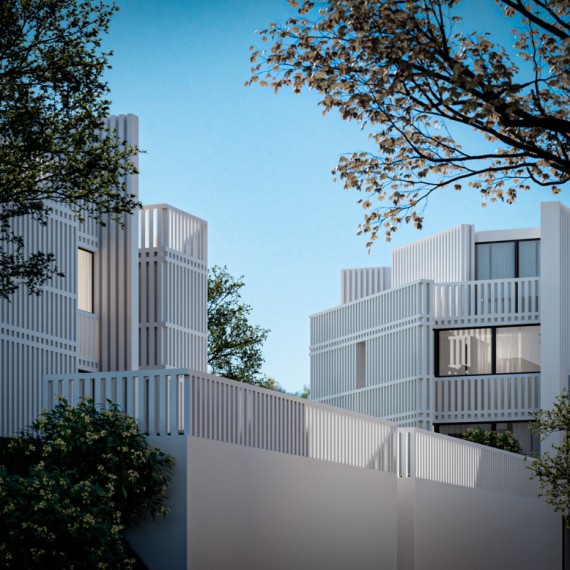APARTMENT COMPLEX IN OLTEN
APARTMENT COMPLEX IN OLTEN
2023
Olten
Switzerland
A new project for 16 townhouses in Olten, Switzerland, talks about making density a challenge to stretch perception and build a light and transparent environment, designing voids that care about sociality and well-being. It is a matter of reasons to make sense of beauty.
We have not designed buildings, but filters, which accommodate and welcome us as a precious asset, not unrelated to the context but in symbiosis with it.
In the design we let the surroundings enter our spaces and from our intimacy we are projected into the city as in an oxygenating breath after a long walk.
Every opening is generous and the spaces are flooded with natural light. Every space between the wings turns toward the more distant views of the new-old city concept, making way for a complex of private homes ready to welcome their guests with vibrant energy.
Our work breaks free from ideologies to work on the senses and perceptions, which is why our spaces are to be experienced and not looked at. Built space is the first shell outside our bodies that relates to our senses, and on the senses we work. A work of architecture succeeds when it feels like it was born right there, as if it had grown out of the earth that hosts it, and this built vision as well as caring for the senses of its inhabitants tells us about the dualism between tradition and innovation, in a dialogue between built and natural geometries.
Today we build to feel good, to help us live happy and balanced lives. The importance of redefining the concept of living, enhancing its essence, is expressed in this project with verticality and lightness. So the shapes that may seem curious to us on the drawing paper, become spaces that give us continuous but calm emotions, as a space wants to be: a place from where to cultivate our life and take flight to our dreams.

















