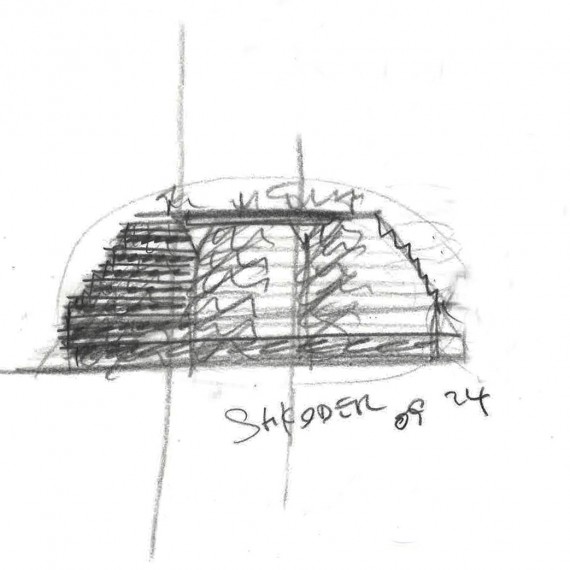TREESCAPE SHKODER
TREESCAPE SHKODER
2024
Shkoder
Albania
A building becomes a place when it reflects the character of its surroundings, responds to its spirit, and is shaped with a sensitivity to context.
Shkoder, in northern Albania, is uniquely situated between lakes, sea, hills and sky. It carries a natural sense of calm and clarity—an atmosphere where time feels slower, and the presence of nature is close and gentle. It’s a setting that calls for thoughtful, respectful design.
This landscape, where Mediterranean and continental ecosystems meet, offers a rare richness. It’s also what makes it the right setting for our approach—adding to what is already there, rather than imposing something new. Here, where nature is the only existing structure, any new building has a clear responsibility to belong.
This project takes its inspiration not from the city, but from the natural environment—specifically from the geological layers of the land and the diversity of its vegetation. The architecture unfolds in a sequence that runs perpendicular to the shoreline. Its structure is shaped in layers that reflect the human scale (three metres), supported by vertical columns that twist and branch like the trees around them.
The building sits within a natural sequence—Sea, Beach, Trees, Architecture, Lake, Hills, Mountains, Sky—and finds its place within the band of trees. The gently undulating form lowers at the centre and edges, helping the volume feel lighter, more open and porous. Towards the sea, it narrows to form a kind of beacon-like presence. Native plants line the site’s boundary, creating a series of soft transitions where nature and architecture blend.
This is not an object in the landscape—it’s part of it. The form and materials speak for themselves, shaped by the qualities of the place, rather than imposed upon it. Its language is quiet but expressive—speaking not through decoration, but through proportion, material, and connection to place.
The site is entirely free from vehicles. Movement is slow and human, between areas defined by plant life and natural materials. In the Mediterranean, architecture often exists most meaningfully in the spaces in between—shaded thresholds, shared spaces, and moments of pause. This in-between space is where daily life plays out: social, quiet, or personal.
The project is structured around a natural rhythm, shifting between public, private and intimate spaces over the course of the day and night. This attention to the human experience—physical, psychological, and emotional—is what transforms the design into a place. A place to feel at ease. To reconnect with nature, with traditions, and with a deeper, slower way of inhabiting the world.



























