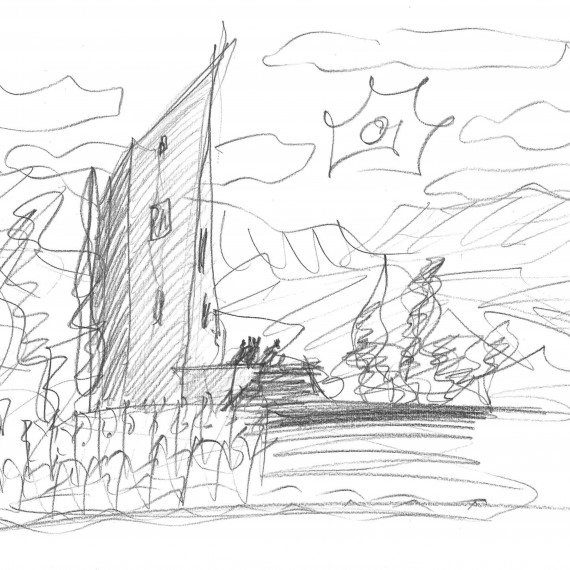SWISSHOUSE XL COLDRERIO
SWISSHOUSE XL COLDRERIO
2023
Coldrerio
Switzerland
Swisshouse XL possesses a strong and distinctive character, reminiscent of traditional rural buildings. On the outskirts of historic centers, it was common to find small volumes built to support the agricultural activities of local families.
The octagonal floor plan not only detaches itself—albeit delicately and without denying reference—from the orthogonal grid of the surrounding urban expansion, but it also establishes a conceptual link with 19th-century architectural works in the region, such as the triangular house by architect Croci in Mendrisio.
The new single-family house is the home of a young family from Coldrerio. Deeply connected to the area both physically and emotionally, they worked with us to envision a new built environment that integrates with the urban and natural landscape of the town, capturing its historical features and development patterns. The project seeks, in this sense, to emphasize the particular location of the new volume as a significant element “outside the walls”—a place at the articulation point between two urban conditions: the historic core on one side and the newer urban expansion on the other.
This specific condition guided the choice of the building’s form: an octagonal central plan, which reinforces its role as an urban pivot and highlights its position beyond the axis of historic buildings—thus in the countryside. The western cut on the upper part of the volume thins the elevation toward the north and echoes the verticality found in the region’s historic architecture. The diagonal cut of the roof also becomes a gesture of relationship and dialogue, forming a slope that is proportionate to those of older buildings. The connection between the garden and the first-floor terrace—used as the living area—via an external staircase recalls past typological elements, transforming them into contemporary markers of strong presence in the landscape.
The selection of these compositional elements generates the final appearance of the new single-family home, whose proportions derive from cues found in its contextual surroundings. The single-story garage, positioned at the northern boundary, adds to this search for order and meaning. It aligns with the older structures in the historic core, thereby tracing an ideal line for the integration of new volumes in relation to nearby preexisting buildings.
This building is surprising for its expression—both austere and soft at the same time. It surprises because it embodies the spirit of the hard life of cultivating the land, while also embracing the lightness expressed through the geometric cuts that uniquely sculpt the volume. The interruption of the regular polygon appears as a sort of excavation, a subtraction of matter from a precise primary form. It is a large carved stone, shaped to create the best orientation and to host life in the transitional space between interior and exterior. The eye completes the original octagonal form, filling in the void. There is a balance between emptiness and fullness, between inclusion and projection, that captivates us and restores the magic of building—not just a space, but a place.
This sculptural volume was not shaped by formal intention, but rather molded by its context—by its ecology, in both a broader environmental and a human sense.







































