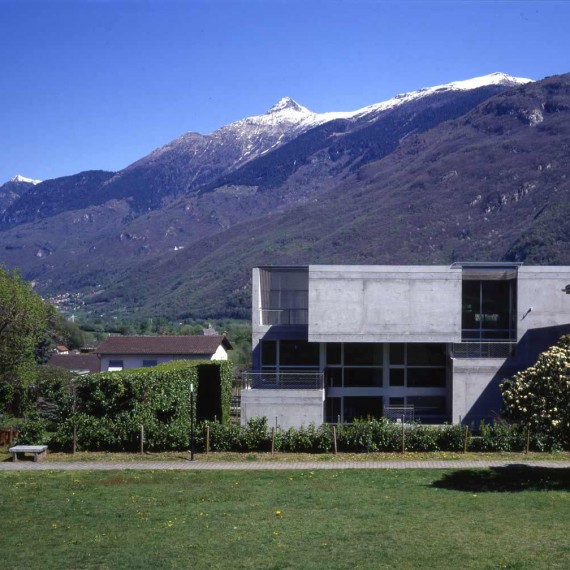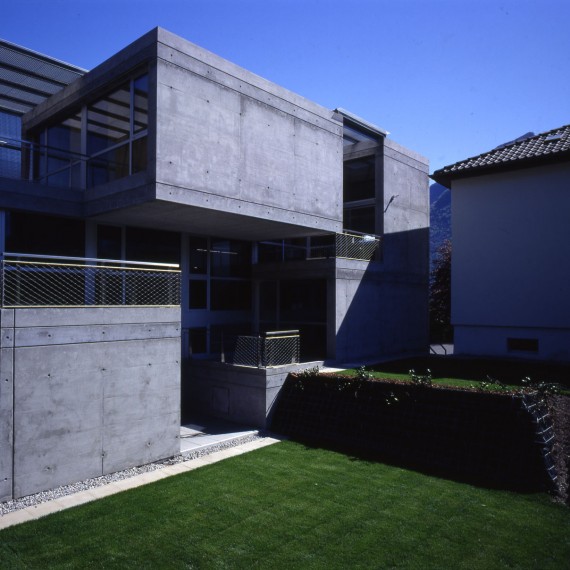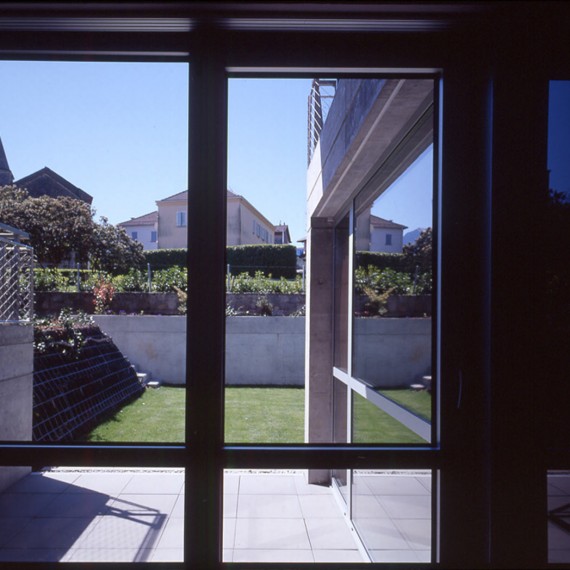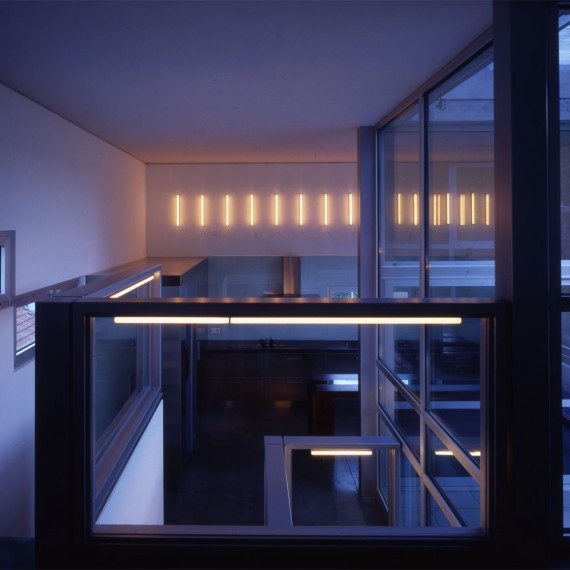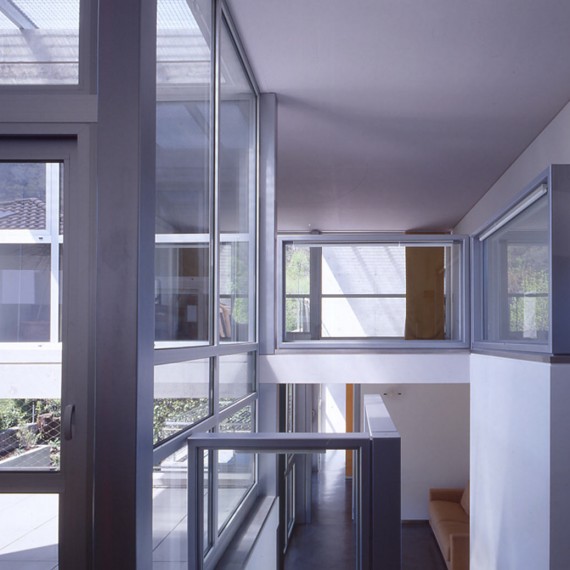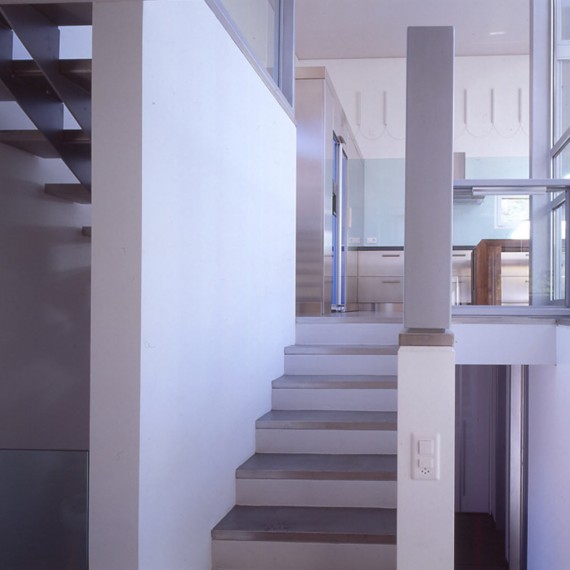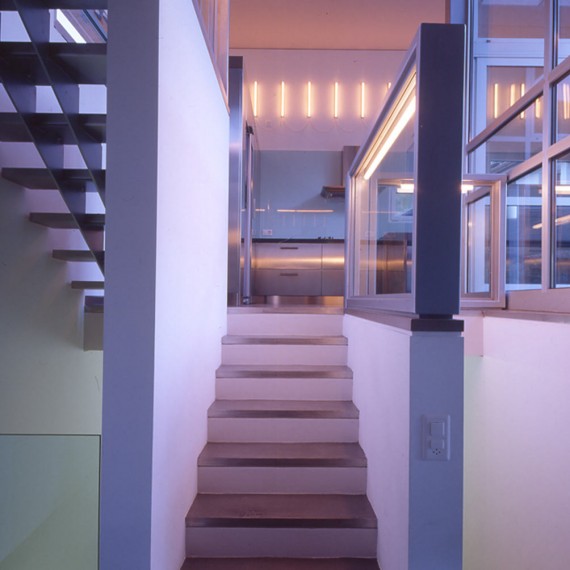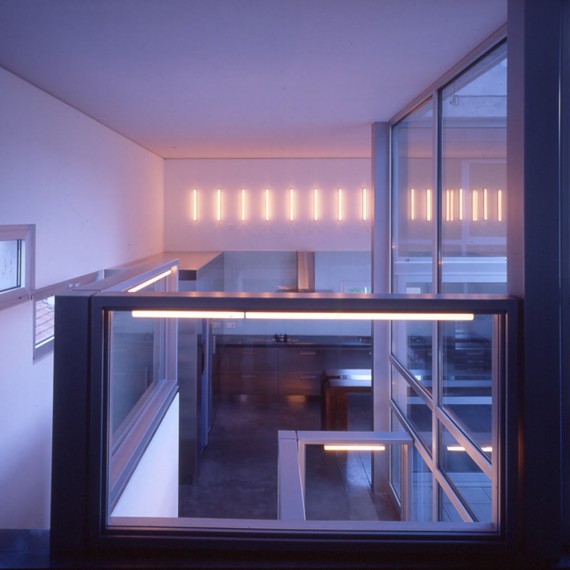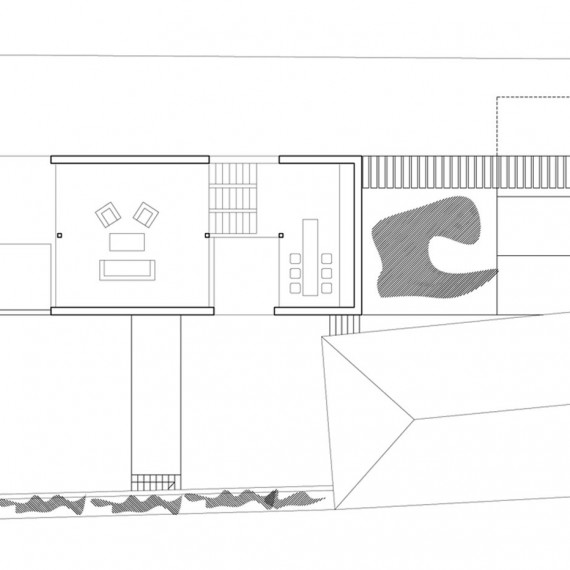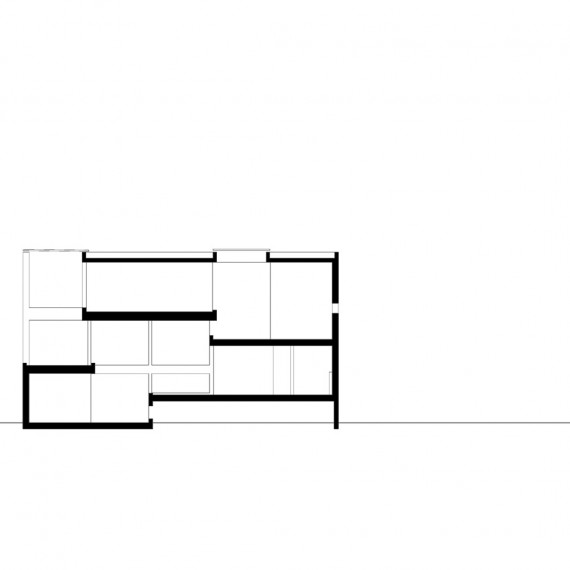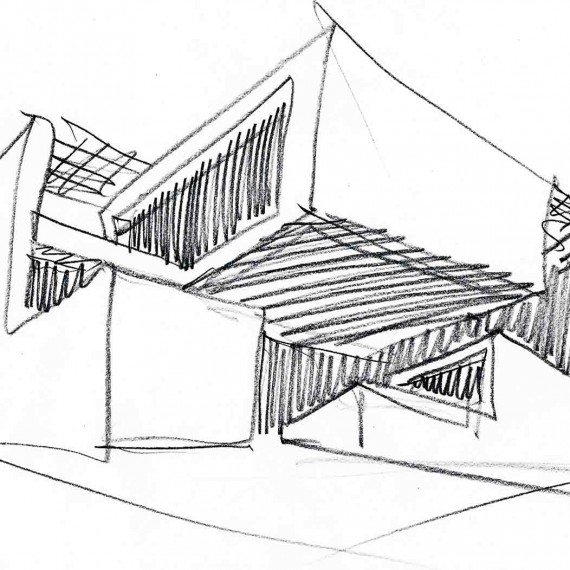SWISS HOUSE III
SWISS HOUSE III
2003-2004
Gorduno, Ticino
Switzerland
HOUSE IN GORDUNO, TICINO, SWITZERLAND, 2003
The plot of the house is located on the border of the village of Gorduno in Ticino and faces northwest towards the newer urban extension of the village. To the south lies the garden of the local primary school and on its west side there is an old house owned by the client.
The peculiarity of the land and the wish of the client to have as much privacy as possible for the members of the family defined the parameters of this project; firstly, a large wall facing towards north with an opening in it that frames the view of an almost untainted nature and secondly the expansion of the interior spaces facing onto the new courtyard and the vertical shift of the floors in order to create a sense of spaciousness while retaining privacy.
The north facing wall assumes the character of a bastion wall; the only ornament being by the traces of the poured slabs revealing the section of the house.
The small size of the interior spaces find is compensated thanks to their opening up towards the exterior and the continuous visual connection with the external landscape.
The exterior balconies are related to each other as well as with the interior spaces and define the “soft” part of the construction offering an additional space to live in. Their composition on the façade also express the internal function.
The excavated parts of the volume become the transitional spaces between interior and exterior and express gradually the intimacy levels: intimate, private, semi-private, public. The excavated volumes, are partially covered and in part protected by translucent elements, and as such generate a particular microclimate.





