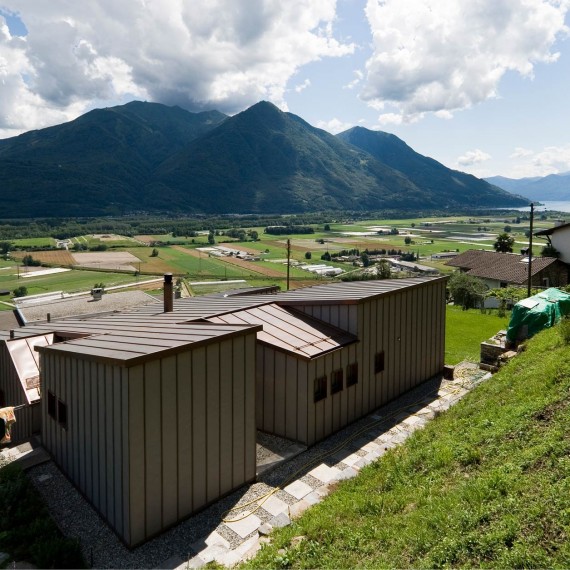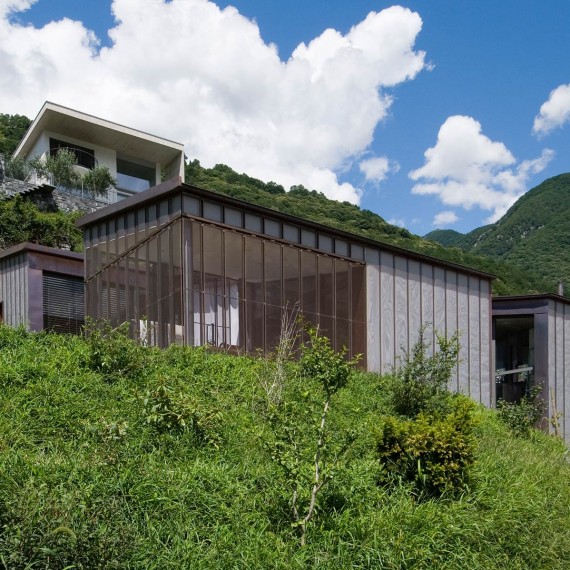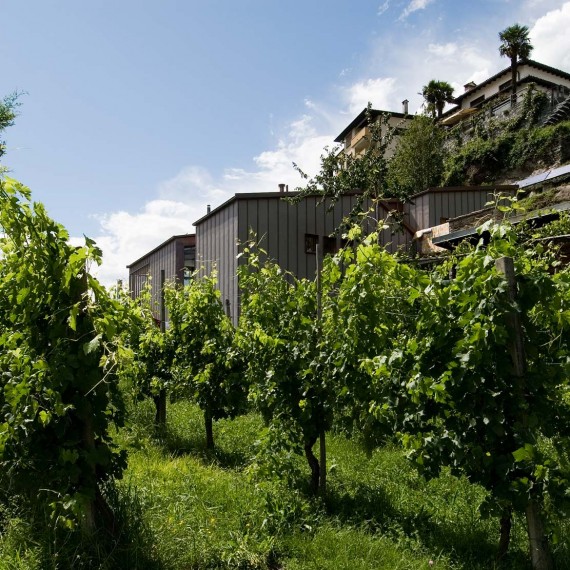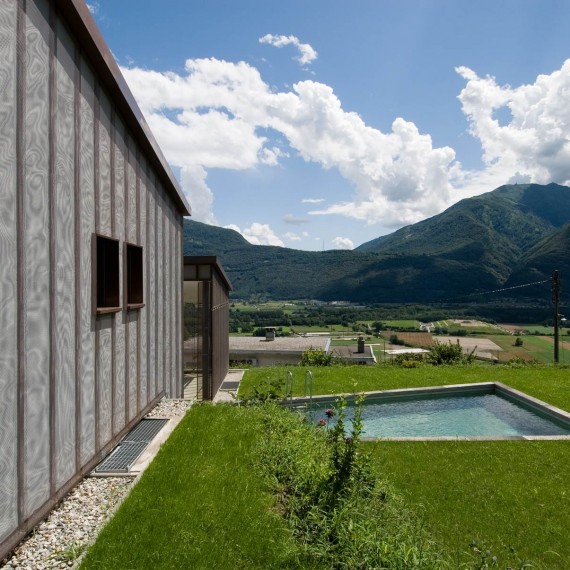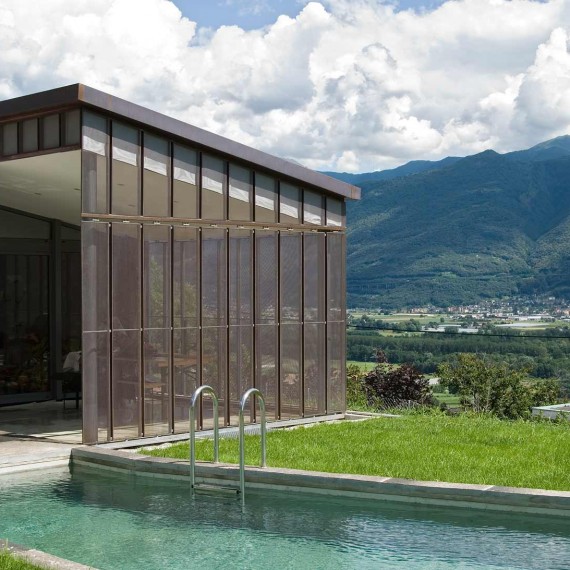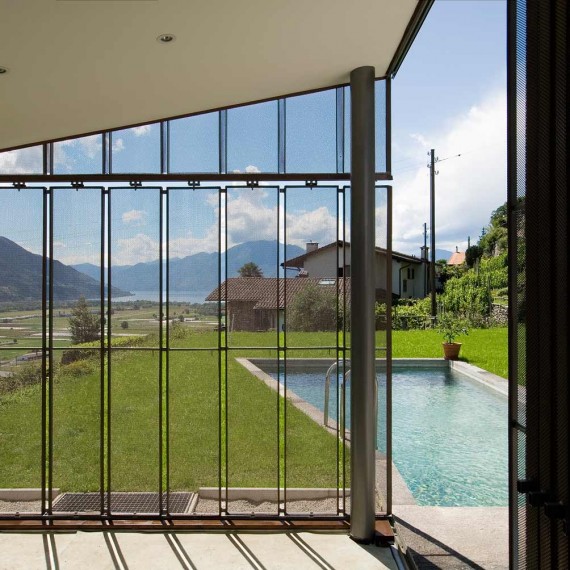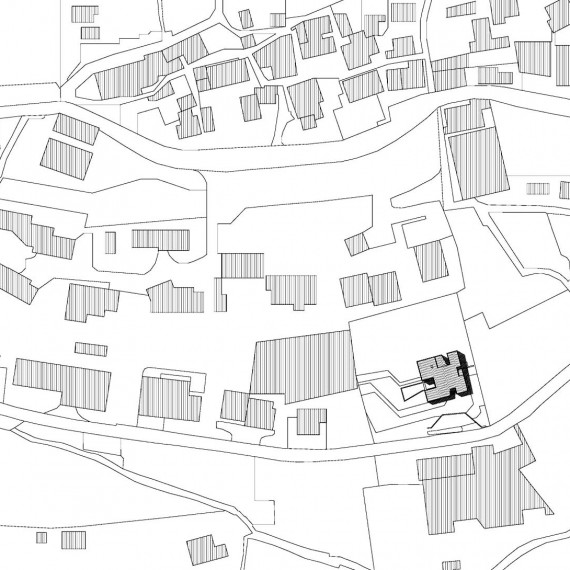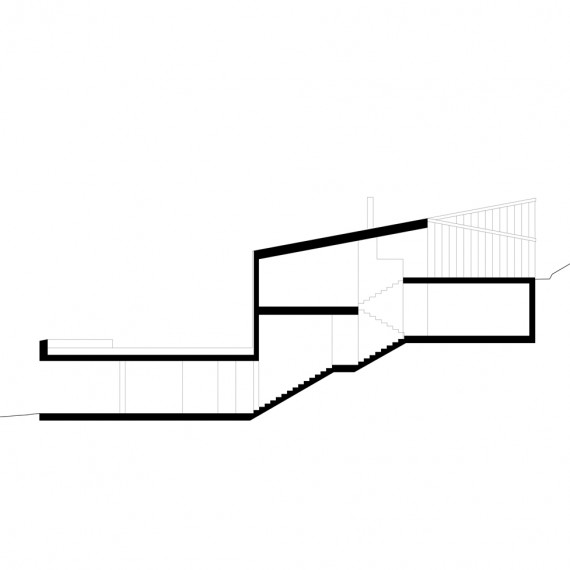SWISS HOUSE VI
SWISS HOUSE VI
2003-2006
Ticino
Switzerland
Located in Ticino, one of sunniest and most beautiful areas of southern Switzerland, the single family house is characterised as a series of small monolithic volumes perched on the natural slope of the land and is surrounded by nature. The site was previously home to a cluster of typical old rural buildings and elements of the new house echo this. The new construction retains the footprint of these old buildings, as four volumes with a 14 meter-square ground perimeter and, with its sloped roof recall the form of these former structures.
The landscape appears to flow through these volumes that become protected living spaces; a continuation of the green environment modeled as if to be part of the building. The construction is enhanced by an entrance ‘cave’ sheltered by the landscape and follows the slope in an organic and fluent sequence of spaces, each relating to each other and to the surrounding landscape.
A double envelope contains and protects the interior spaces. The internal envelope is composed of a recyclable timber brick Steko system; used also to form the internal partitions, it is fully recyclable and reduces time spent on site, with a corresponding reduction in noise pollution, dust, site traffic and other environmental nuisances. The external skin is made of a copper screen, another natural and fully recyclable building material that protects the internal timber internal envelope from overheating.





