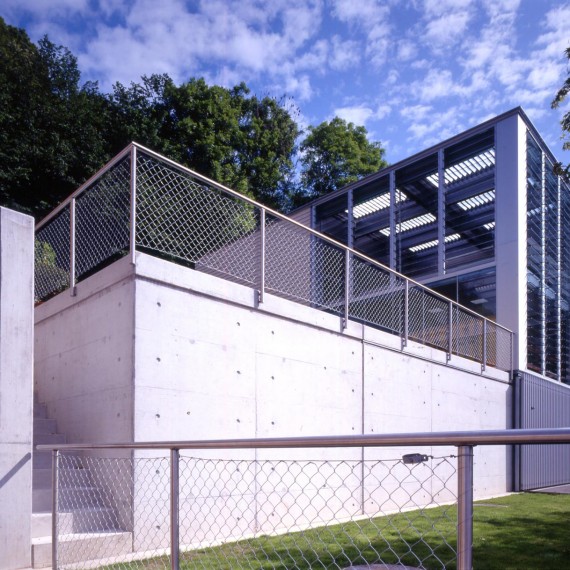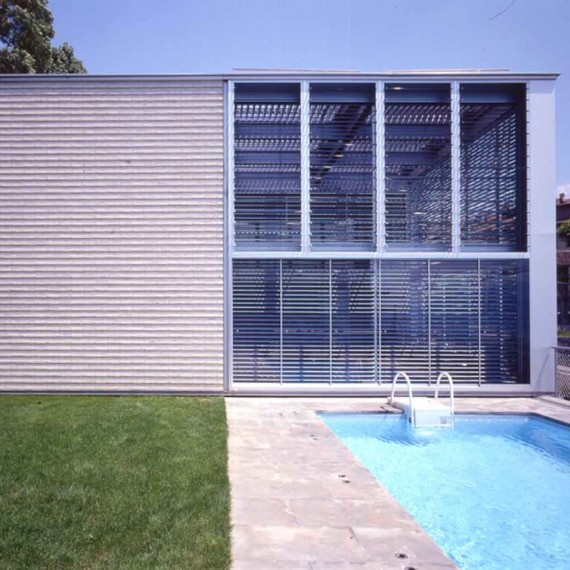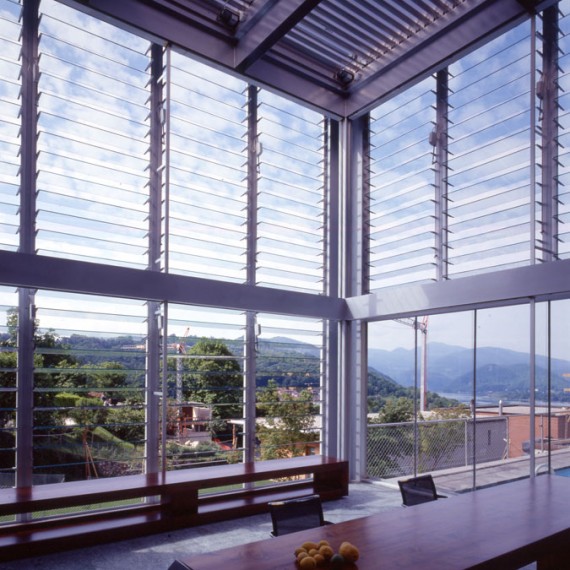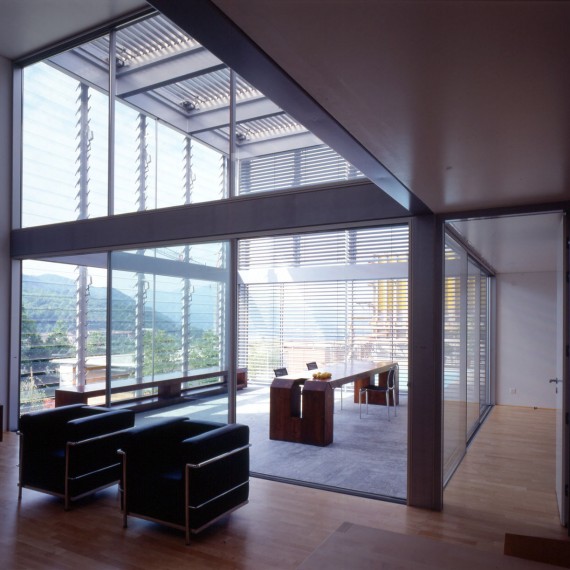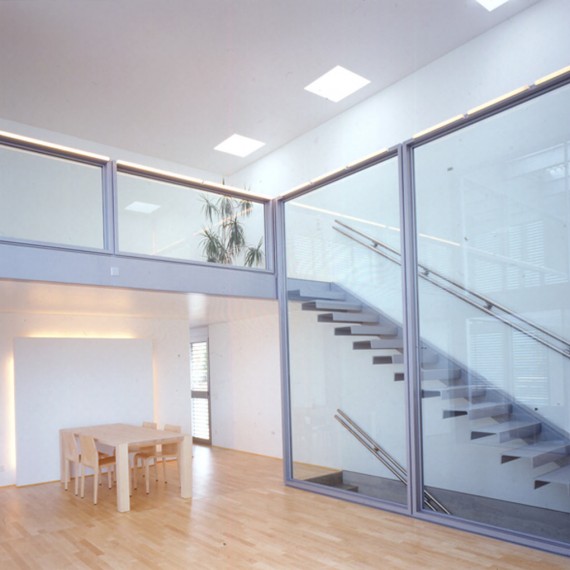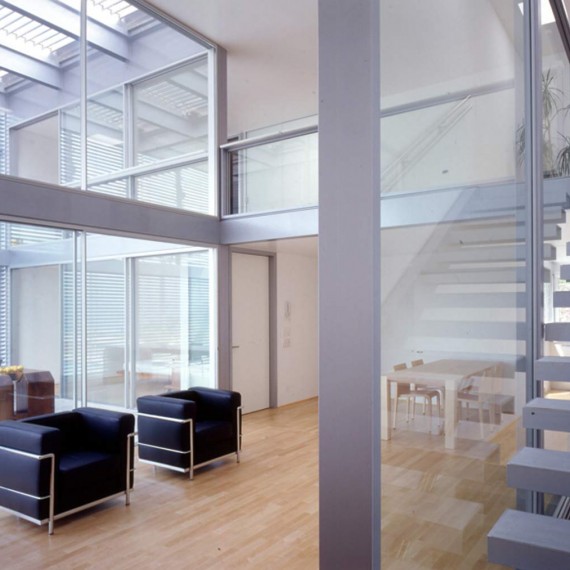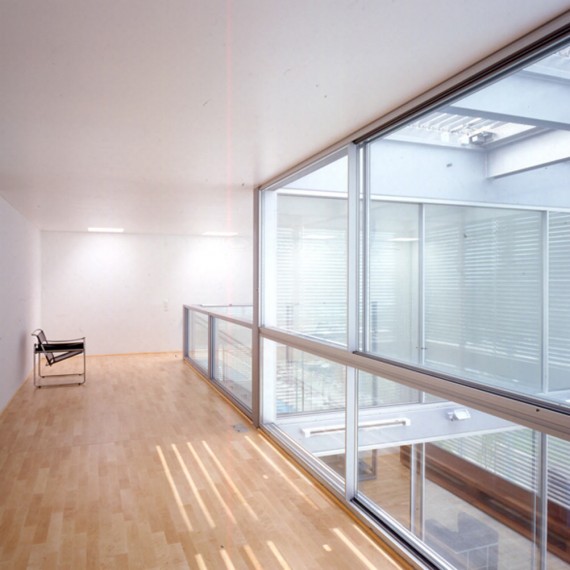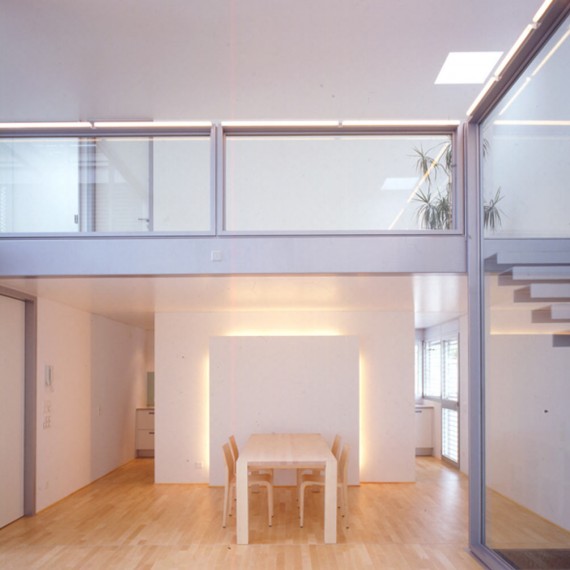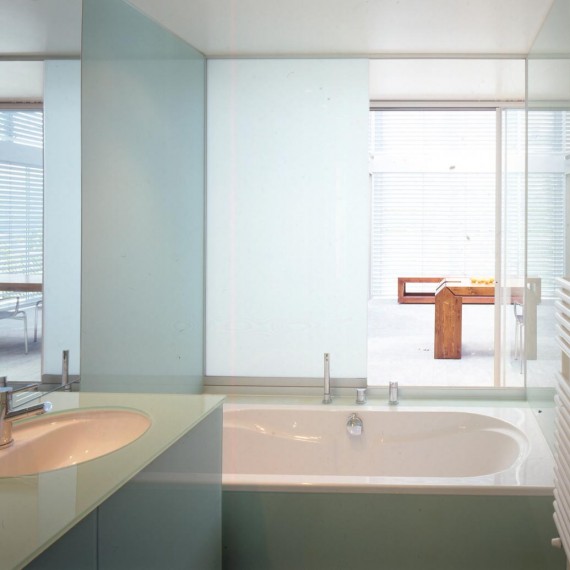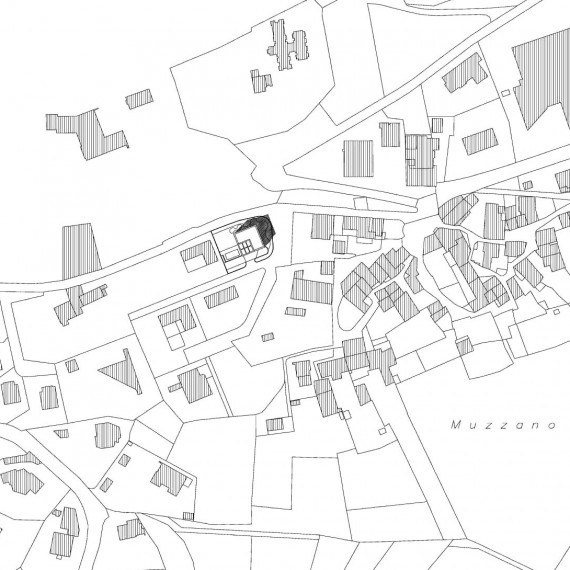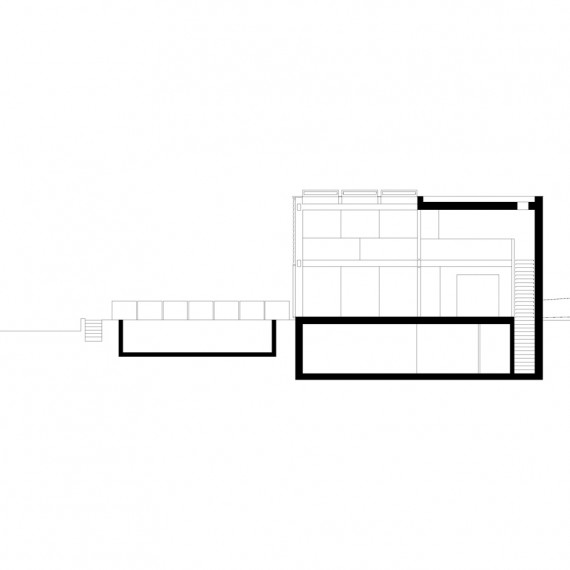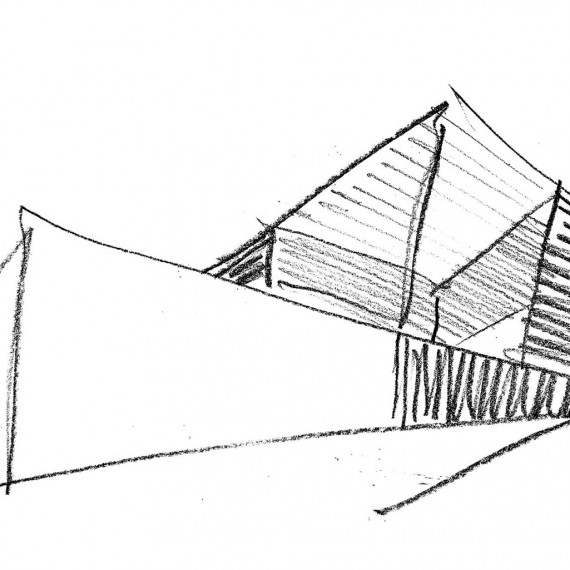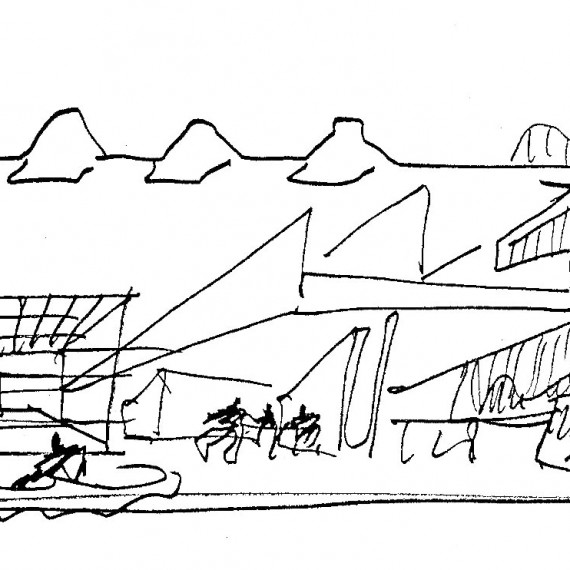SWISS HOUSE IV
SWISS HOUSE IV
1999-2002
Muzzano, Ticino
Switzerland
The new volume set at the edge of the village centre of Muzzano can be defined as a “living cube” that orients itself on its diagonal but relates perpendicularly to the land.
The two-storey-high patio (1/2 of the main cube), closed in by aluminium and glass stores, is set towards the valley (macrospace). On the one hand this orientation allows the patio to become a physical and climatic filter between the interior and the exterior. On the other hand, the small openings towards the hill and the village (microscale) frame selected pieces of nature.
The building is divided into four parts. The common characteristic between them is the inner structural element that assures the maximum flexibility. The interior space has been thought without heavy partitions. Thus it has been organised as a continuum, an open space with pieces of furniture. The glass cube becomes the balance of the composition and expresses as a primary volume between the landscape and the domestic life
The aim was to create a space where people could free from everyday responsibilities, adapting it to their wishes. It is a “machine à vivre”, a place to enjoy every season: the wide porch grants fresh air during the summertime and the heat during wintertime (passive energy).





